

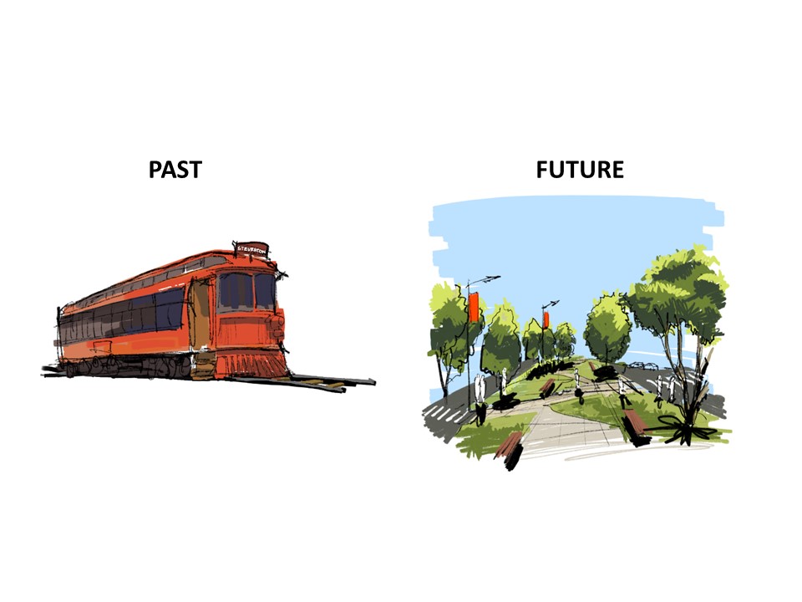
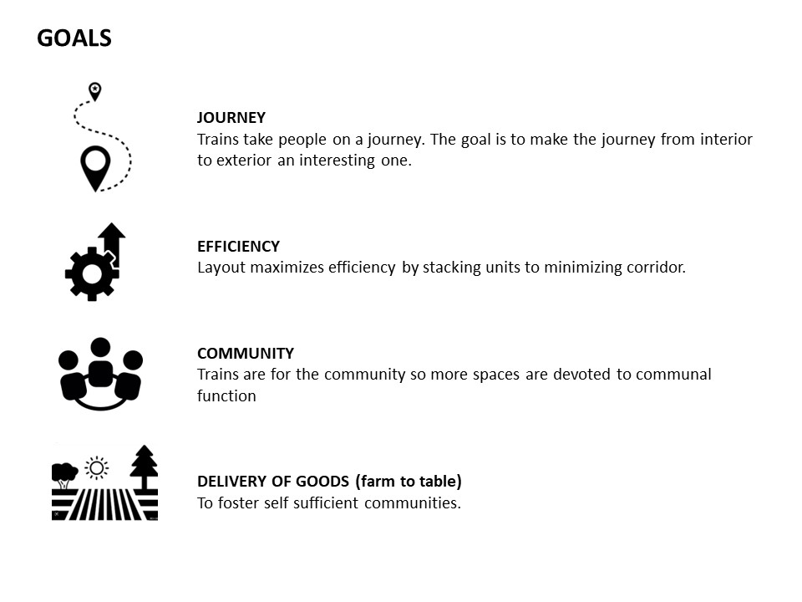
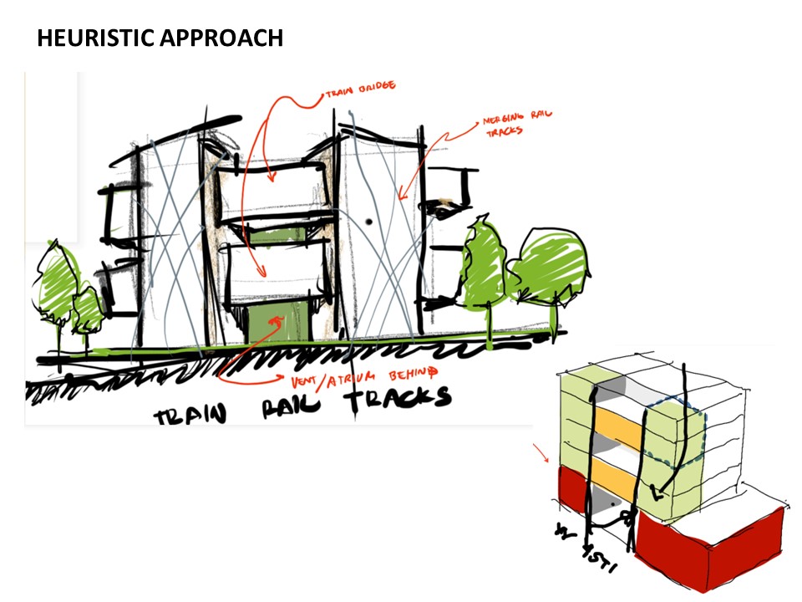
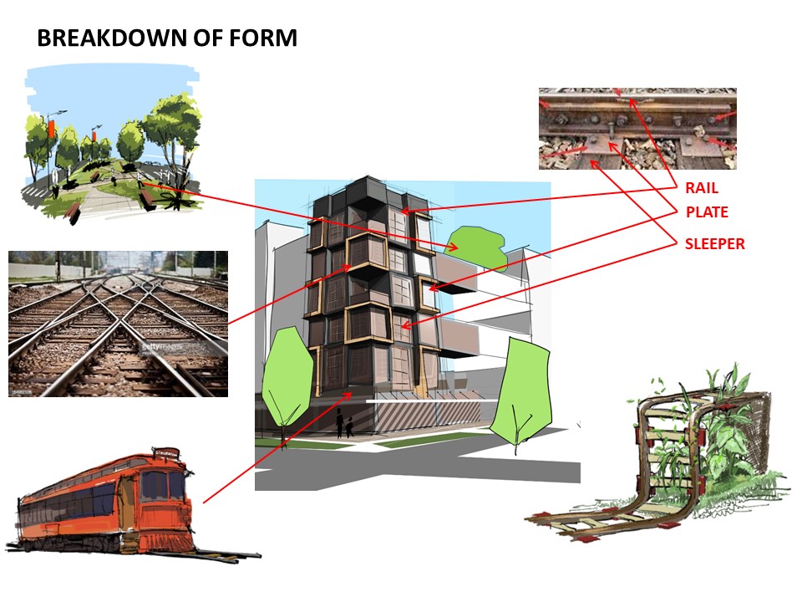
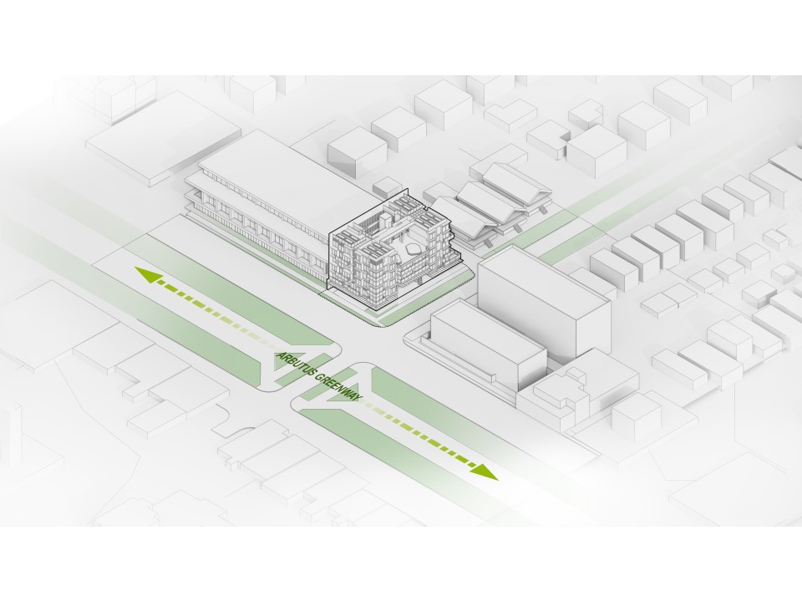
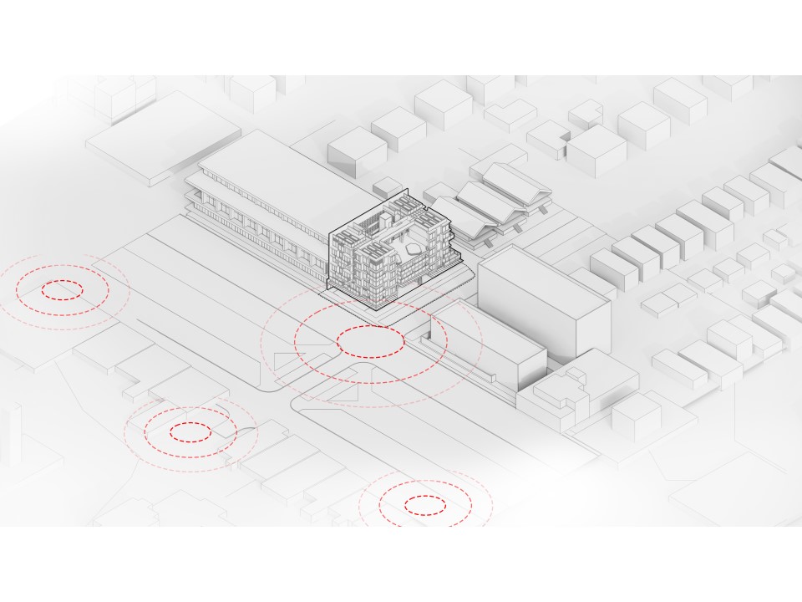
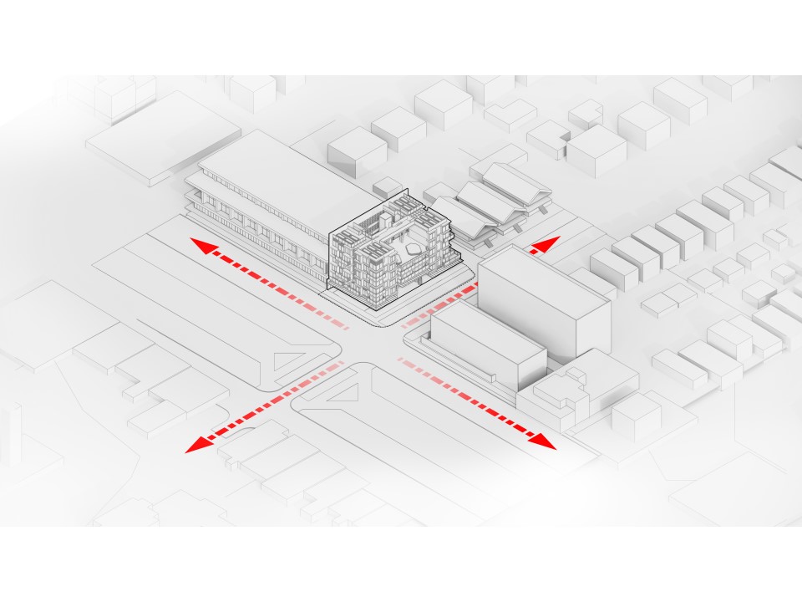
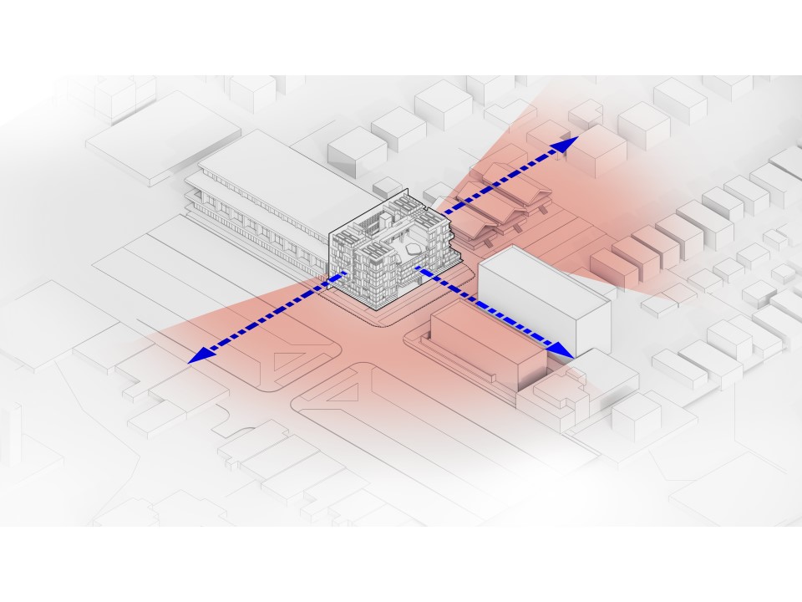
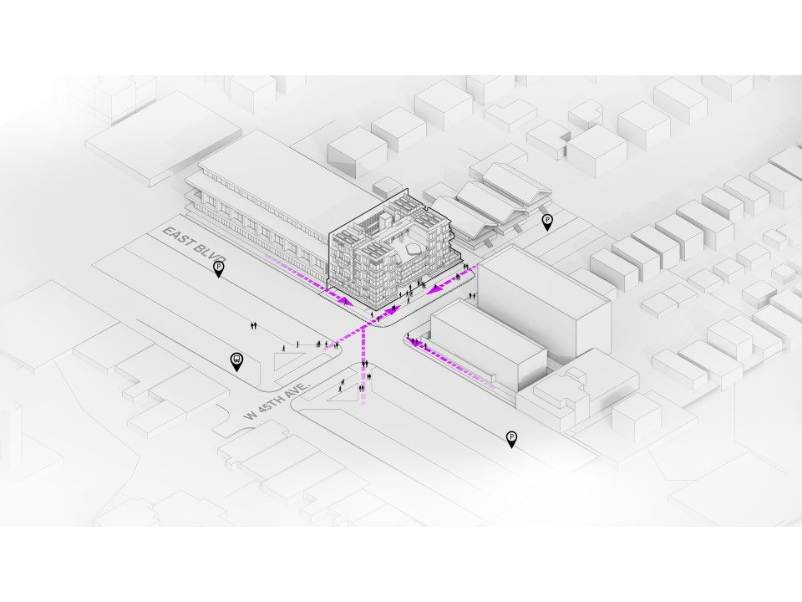
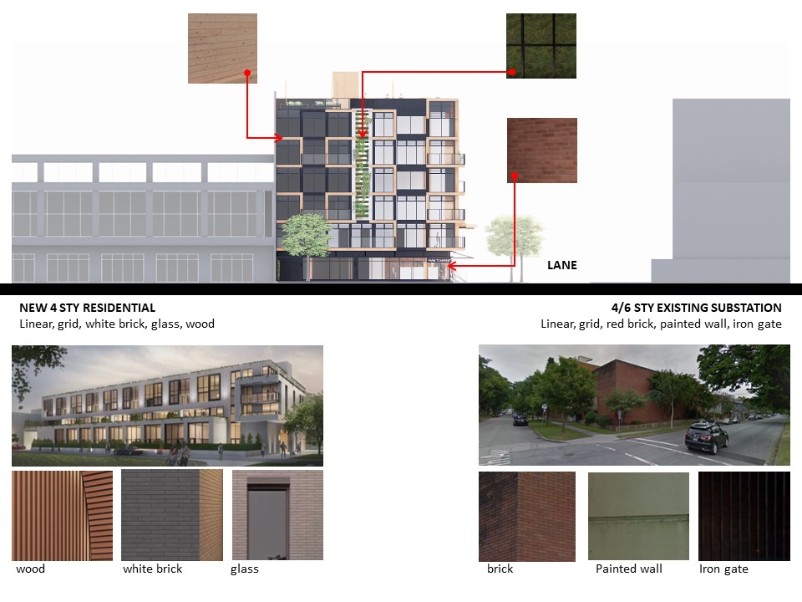
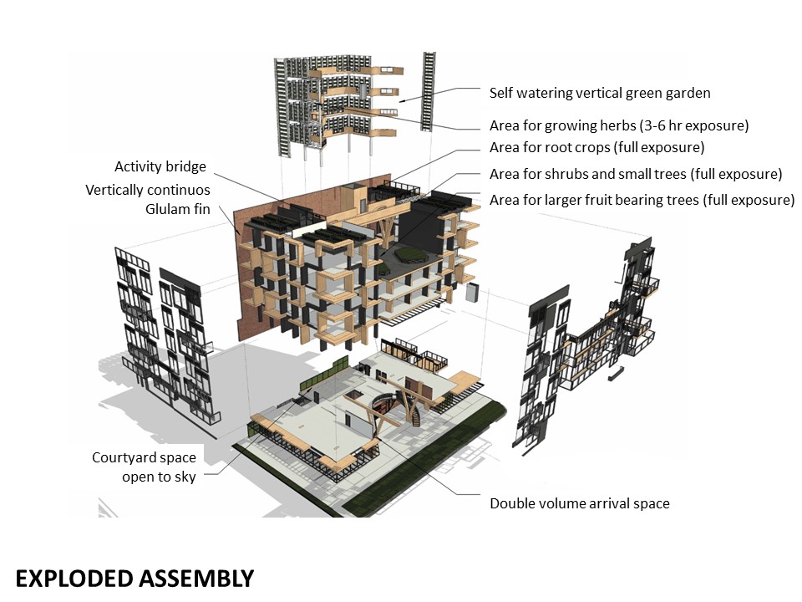
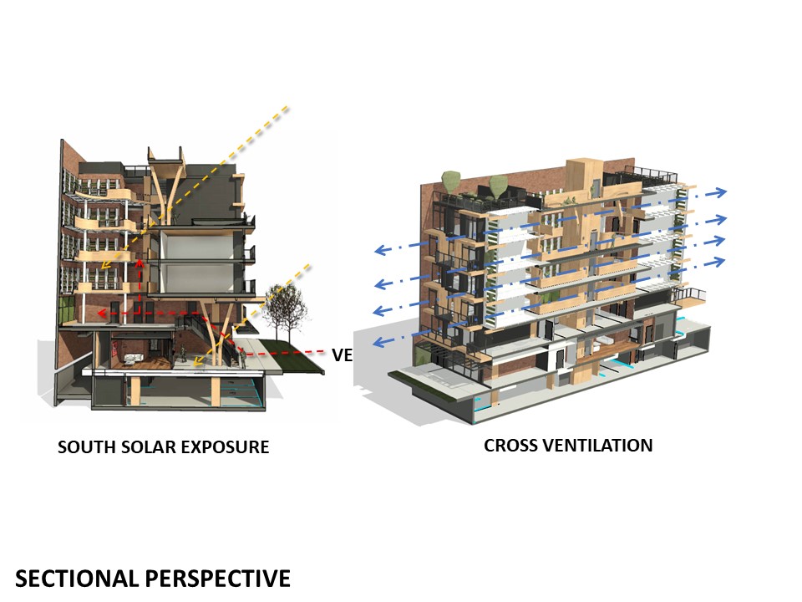
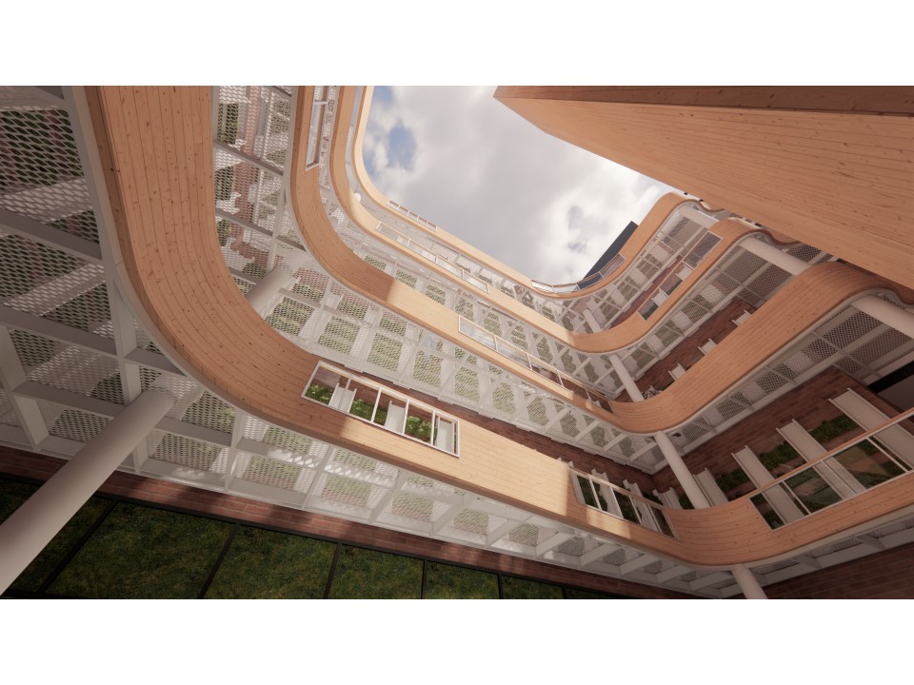
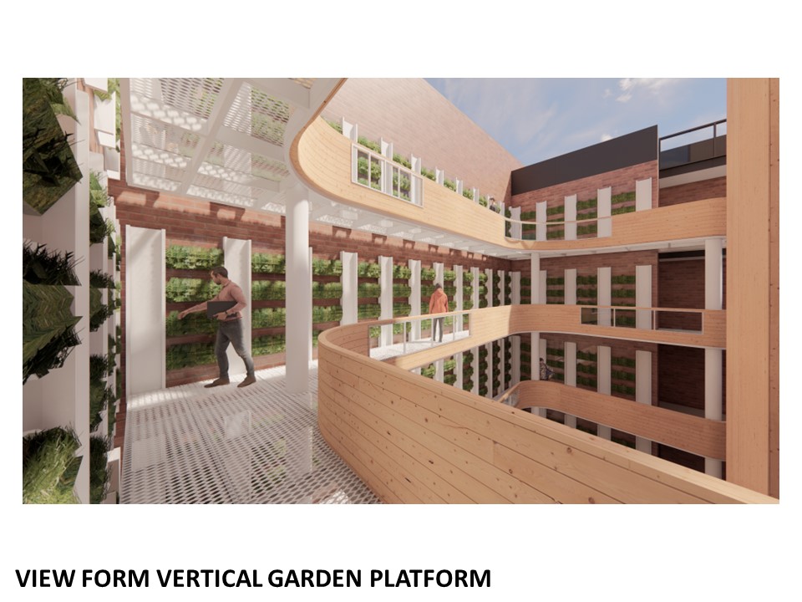
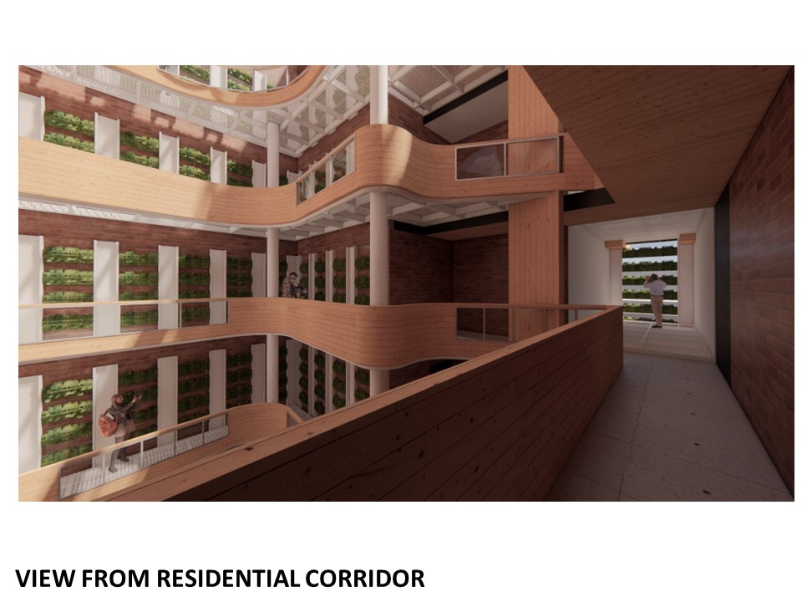
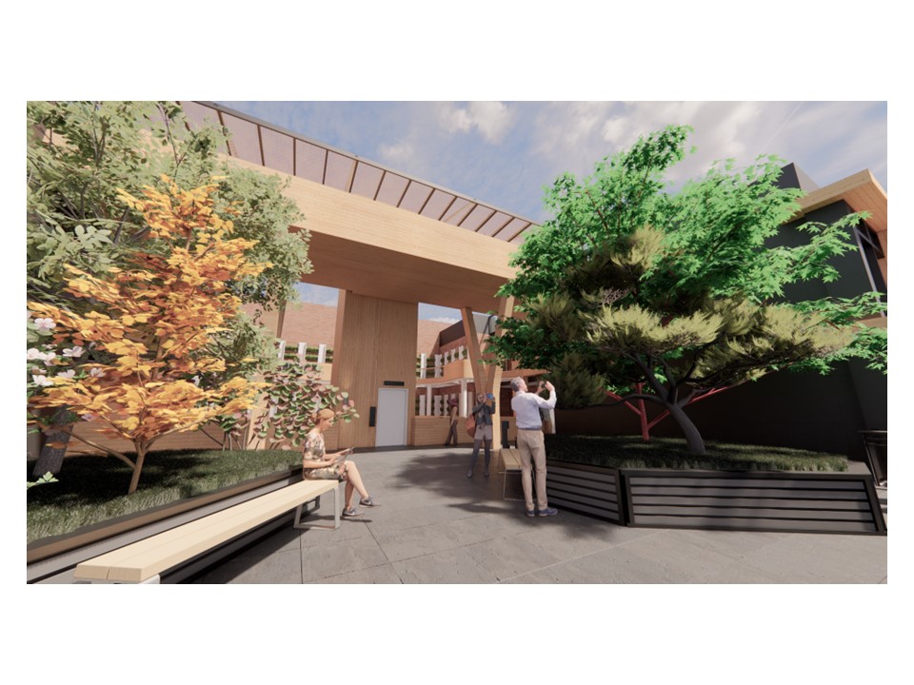
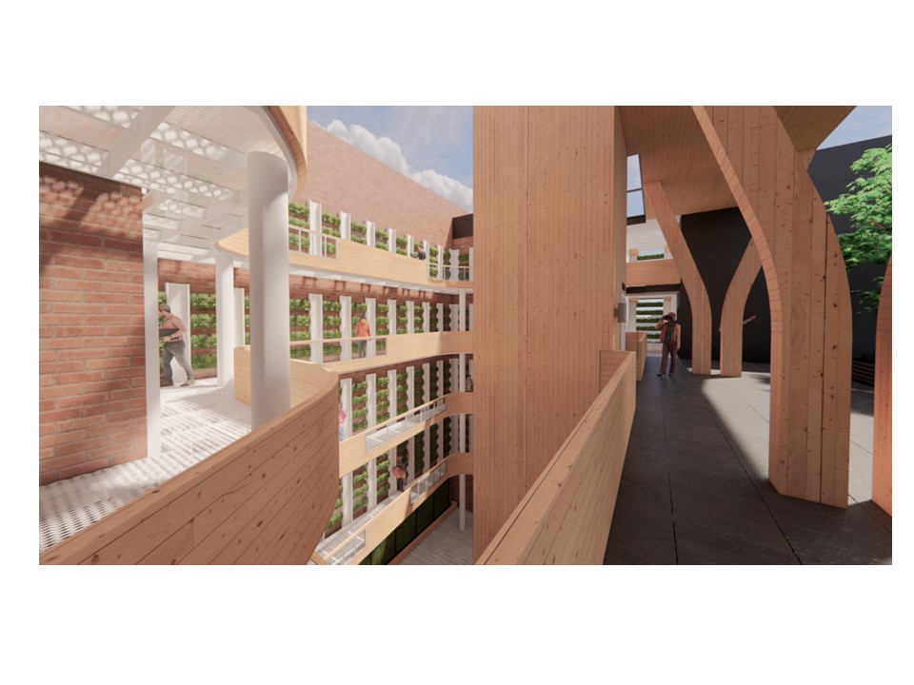
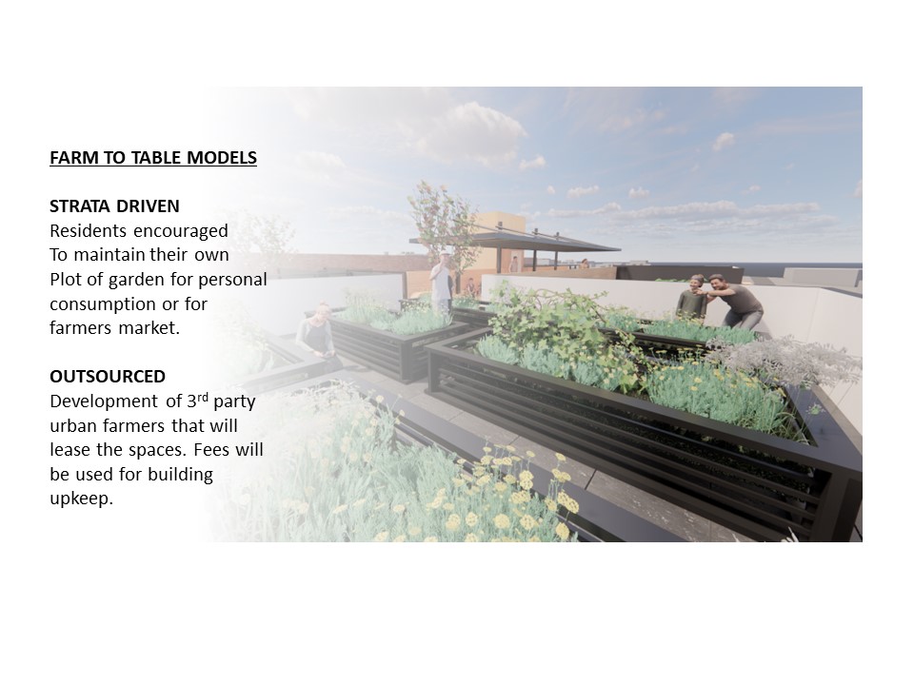
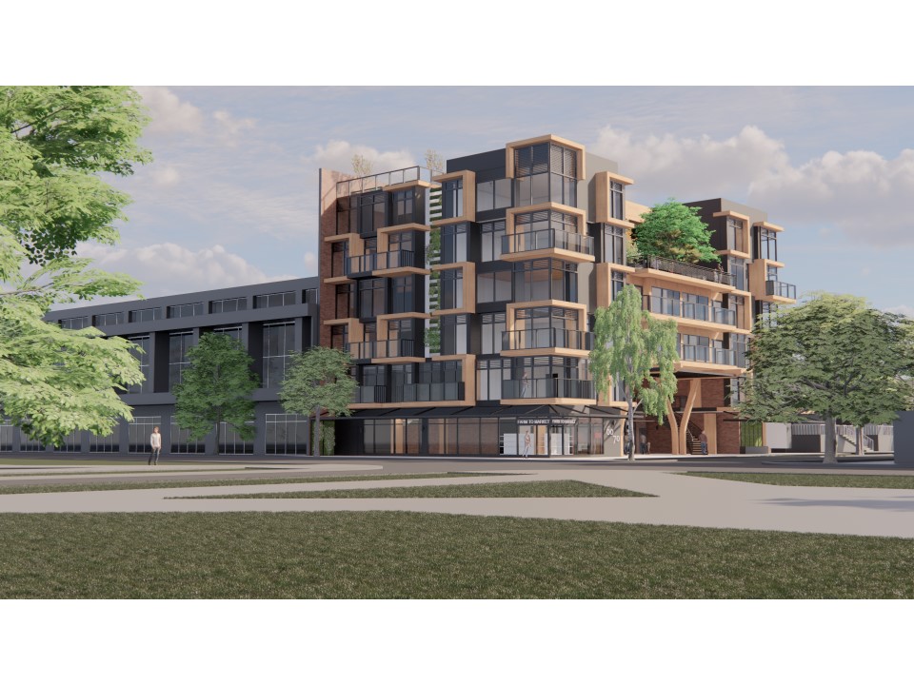
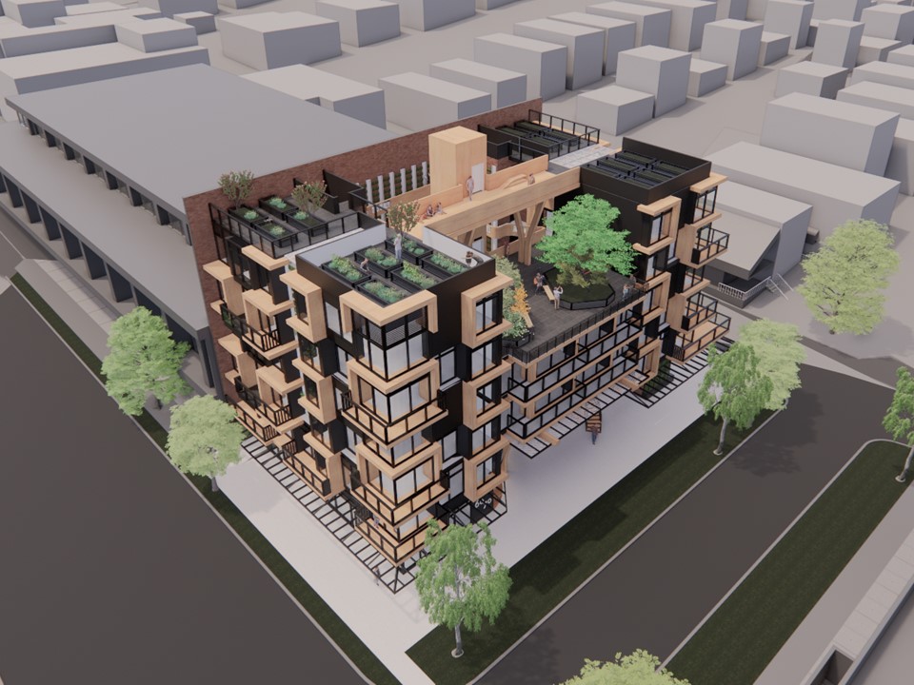
Architecture and Building Technologist






















Was challenged in one of our projects to create a conceptual model mirroring the key elements that we envision to use for our proposal. As my assigned client was a musician, I had initially considered using the two music theories of Pentatonic Scale and the Octave (with intent on a repetition at 8ths).
This triggered an exploration on Harmonic Series, the fundamental basis for how chords are made, and the very reason why we hear notes and think they sound good together. This is also naturally occuring in nature. (Fundamentals – overtones – harmonics)
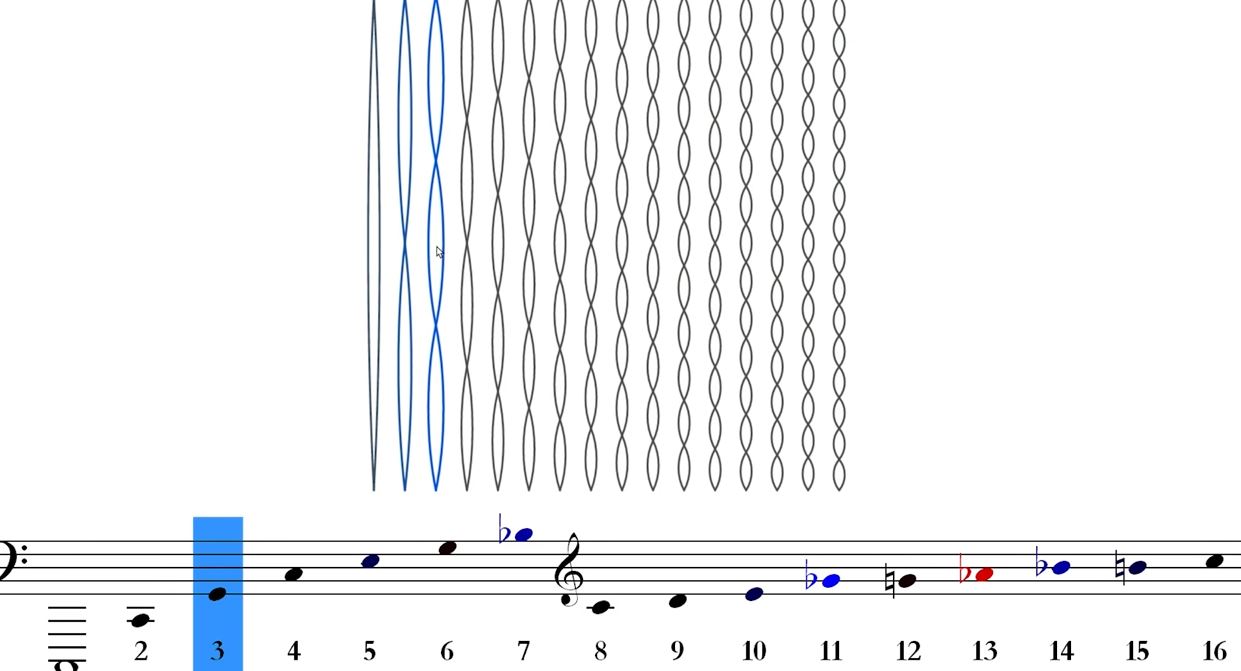
While exploring the concept further, I had refined the approach to focus on perfects 5ths which is the musical interval corresponding to a pair of pitches with a frequency ratio of 3:2. This led me to the Harmonic Table (Or tonal array, developed in the 18th century) which proved to be an interesting launching point for deriving the key element in the design. A hexagon tile.
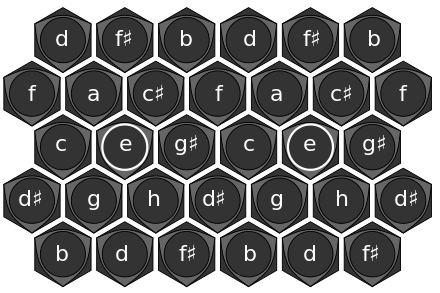

Developing further from this concept, we used hexagon tiles to generate an array of form that spreads across to create a curved form. Flat-to-curve. It is noted that the hexagon appears in nature in several forms, most notable as bee hive and in snow flakes.
For this proposal, we created a tree floating dome shape back-lit by an egg shaped light to create the feeling of floating and allow for a feeling of ‘komorebi’ or light penetrating through leaves (or the tiles in this case).
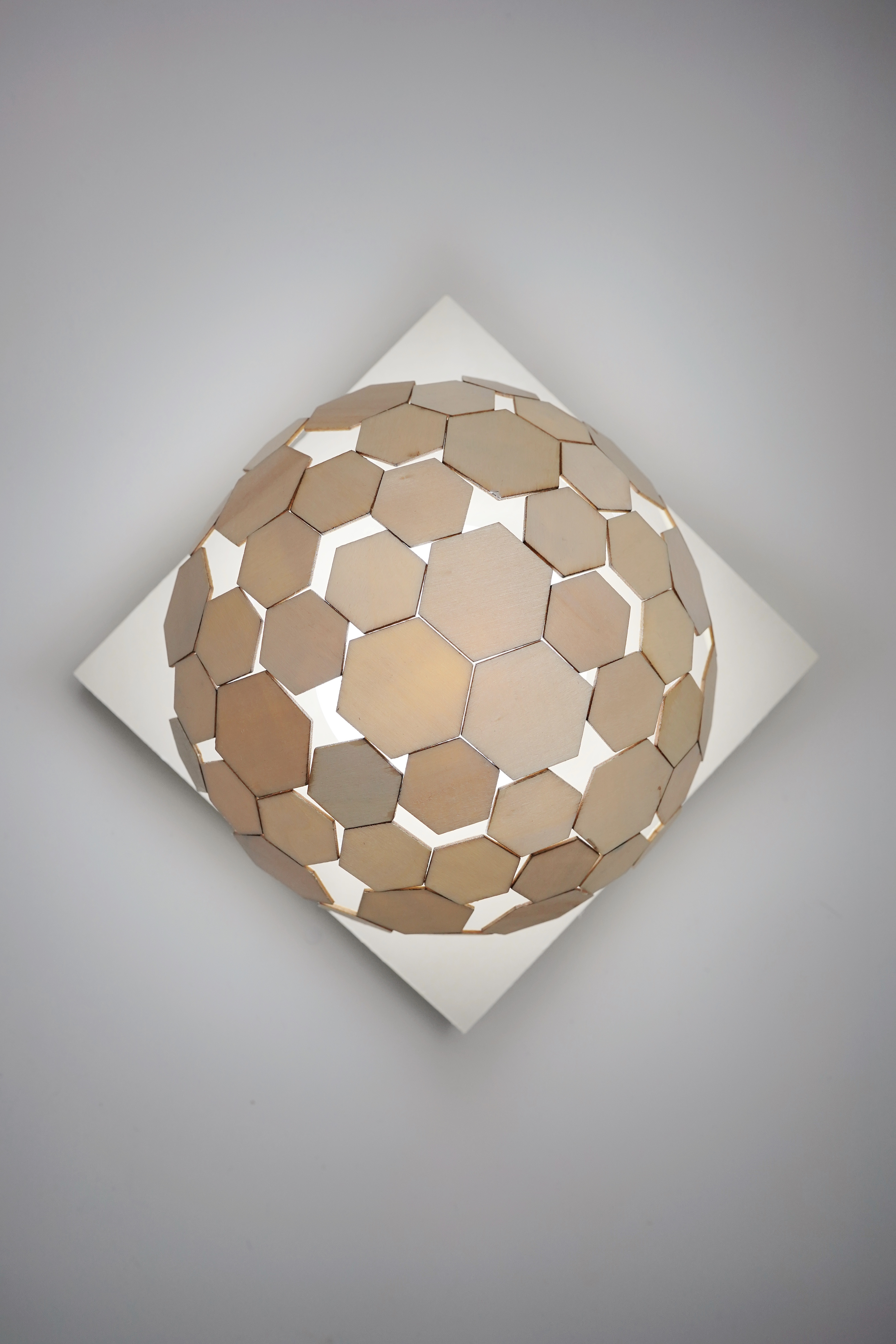
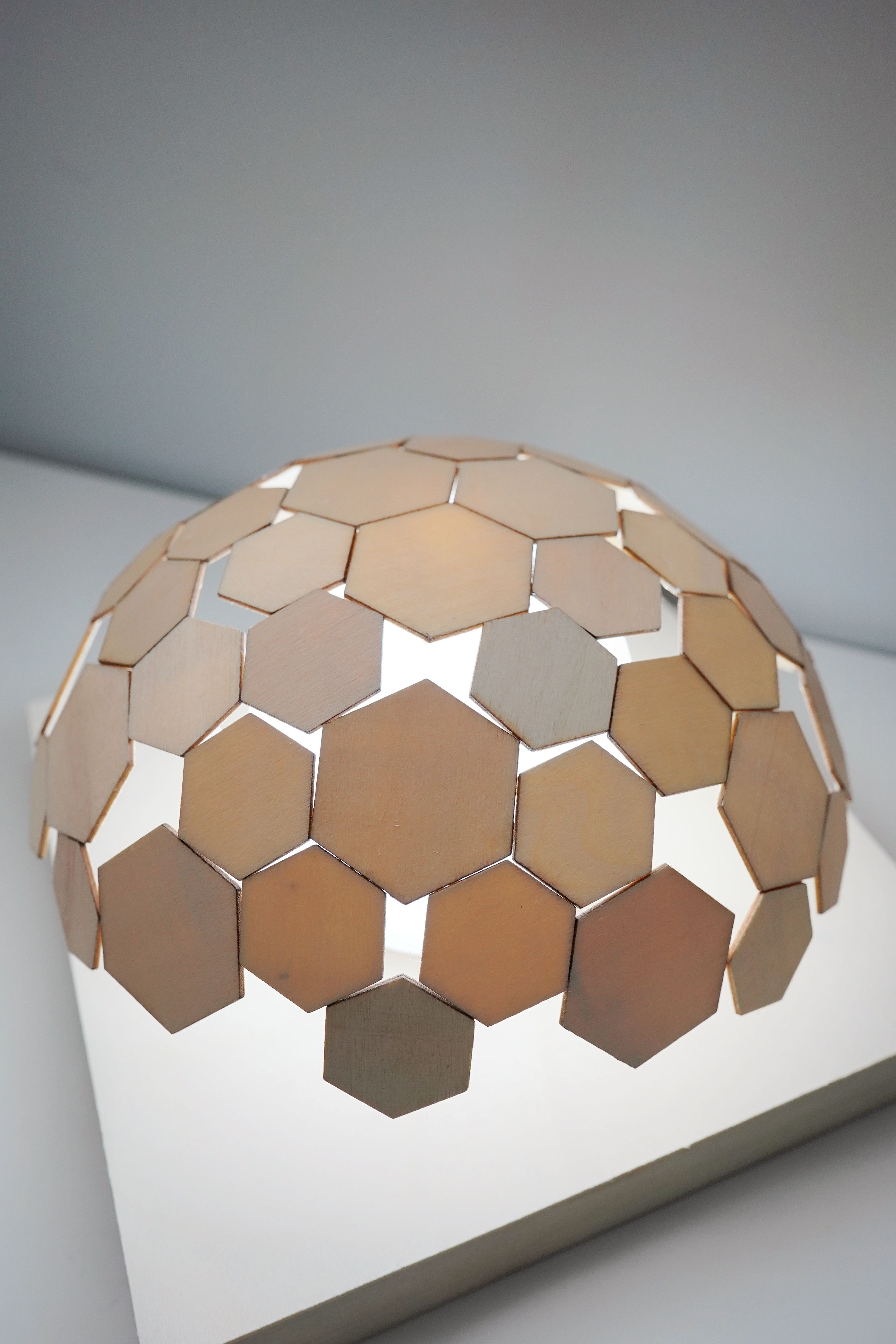
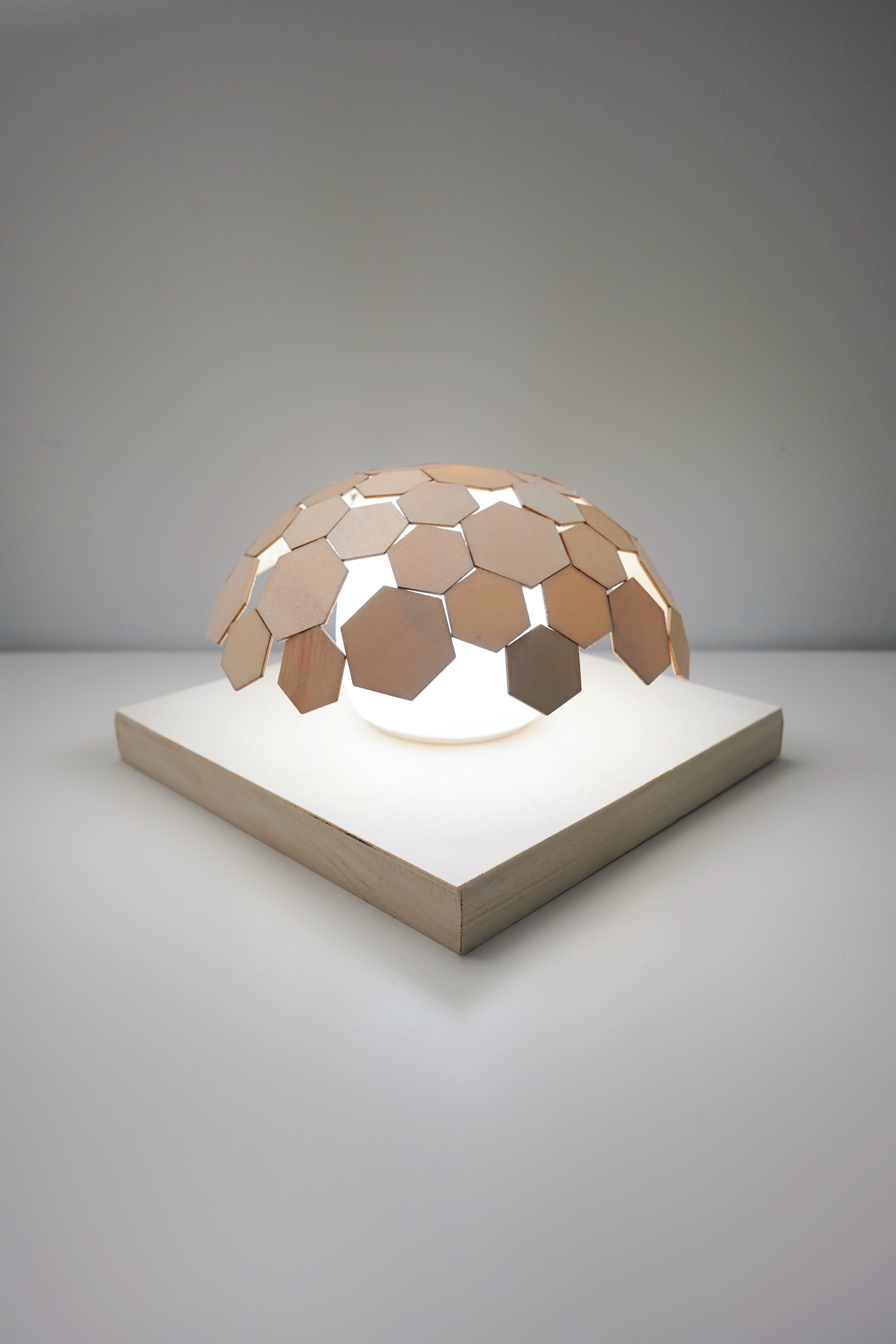
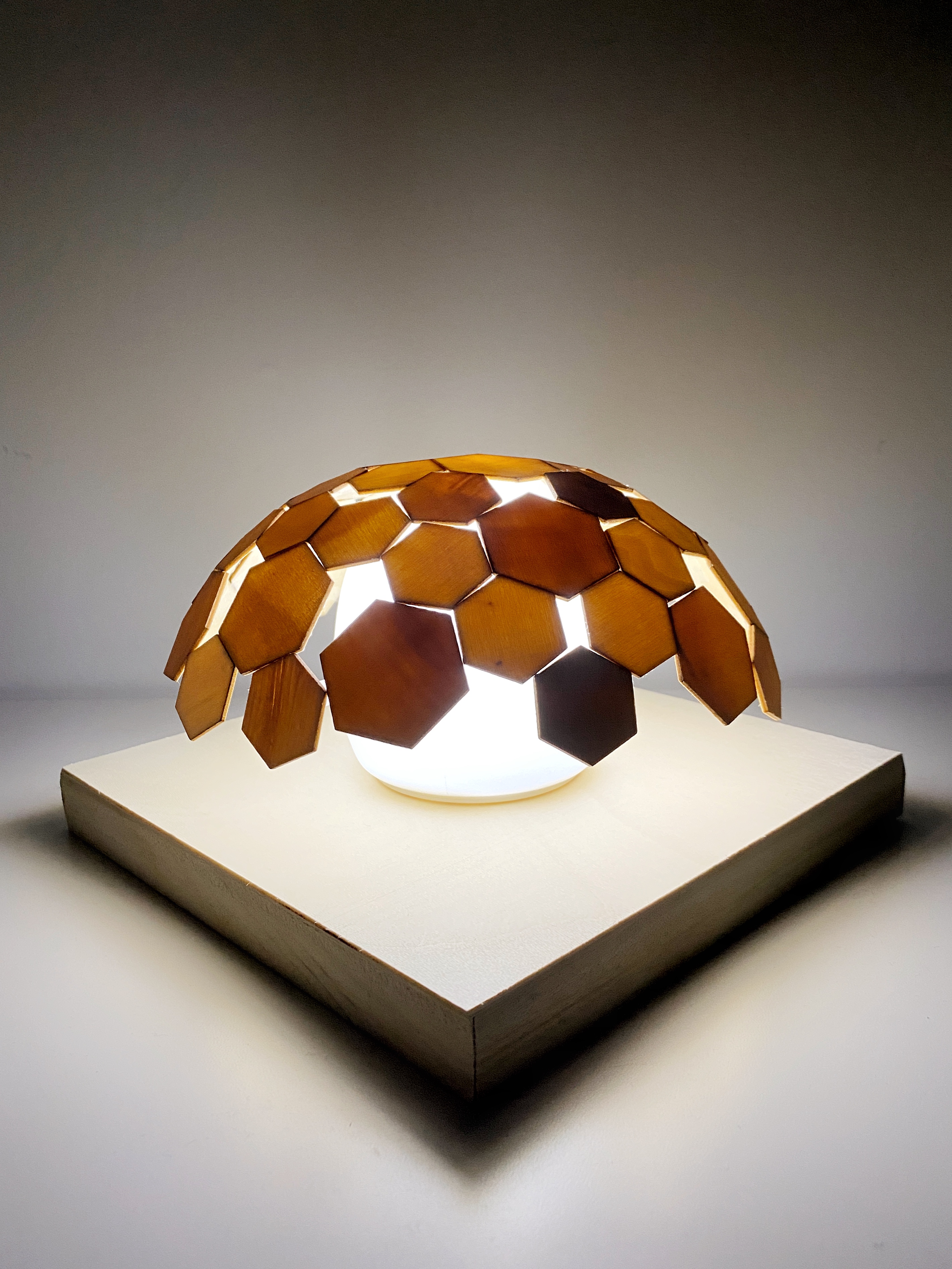
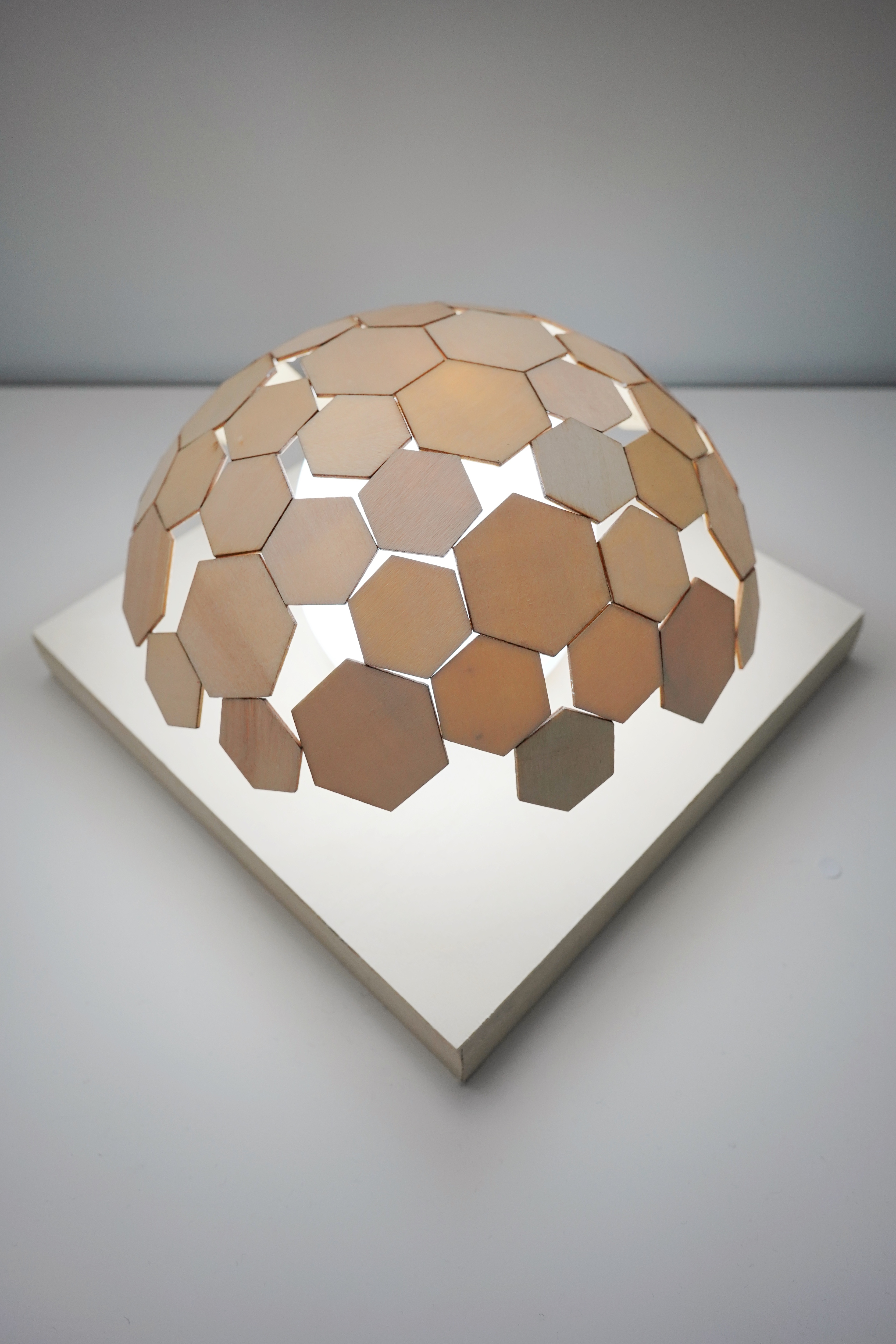
Lastly, I leave you with an interesting tid bit about hexagons.
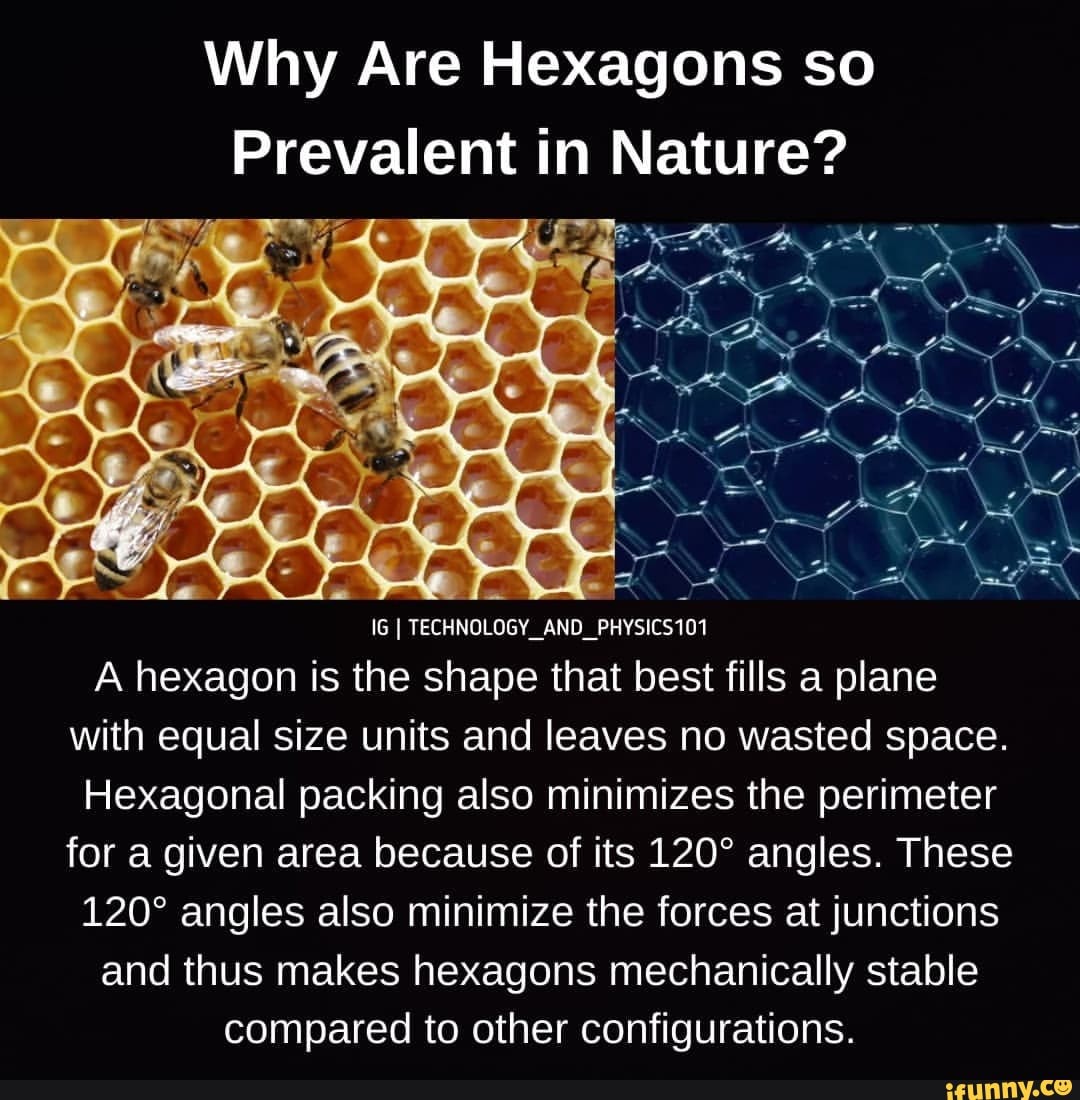
A study on form and programme, on how spatial relationship define how functions can be expressed. Focused on key compositional concepts and utilized advanced parametric modelling tools.






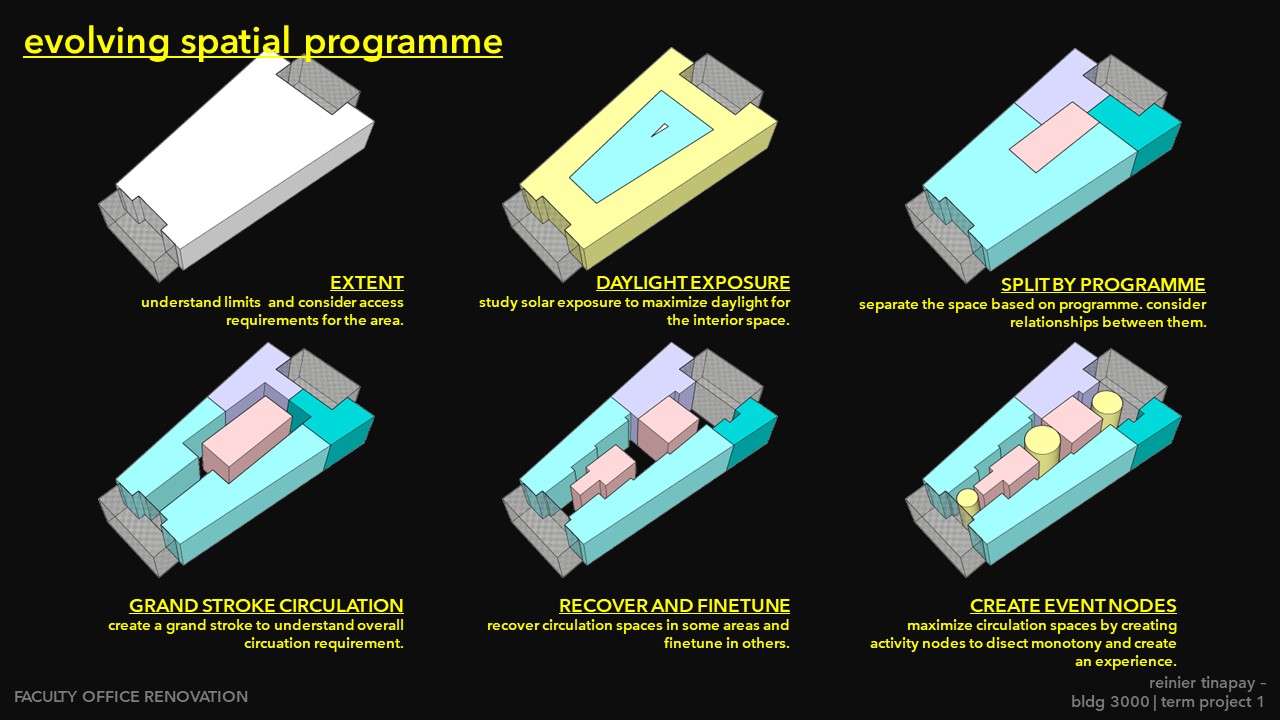
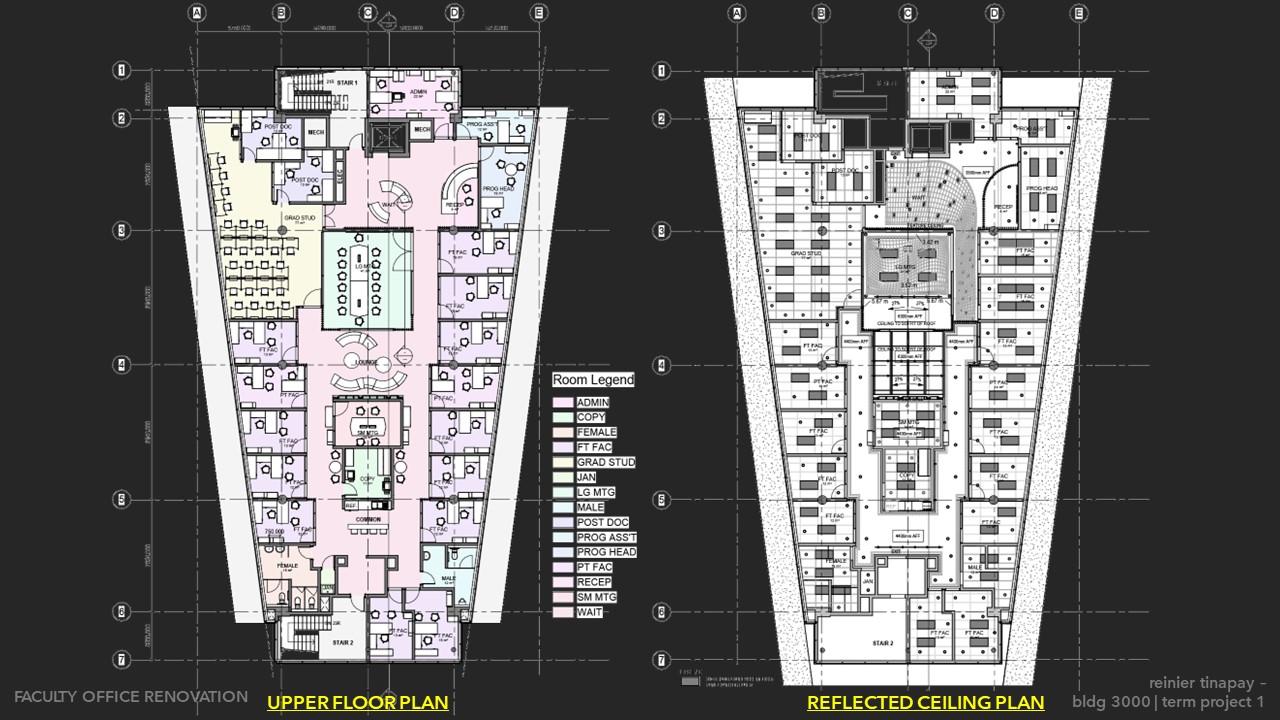

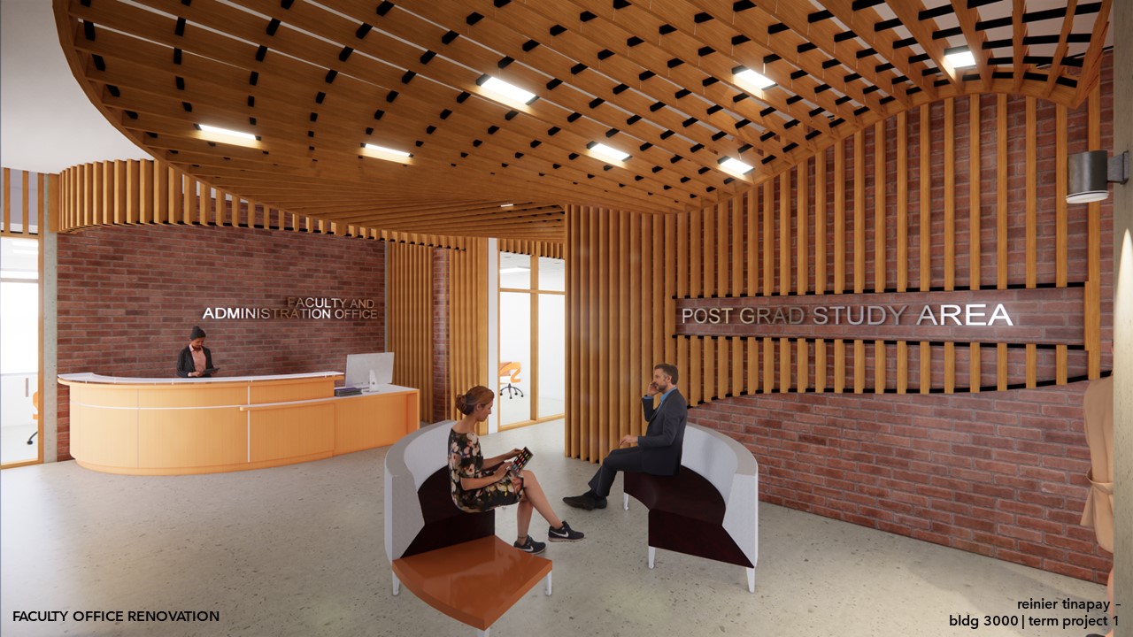

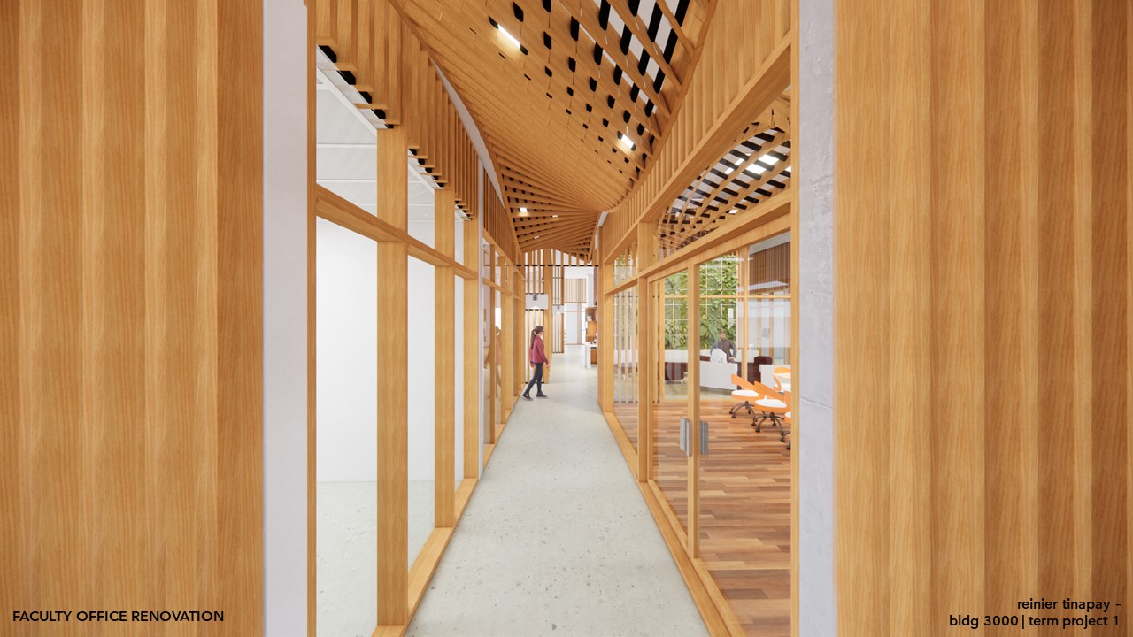
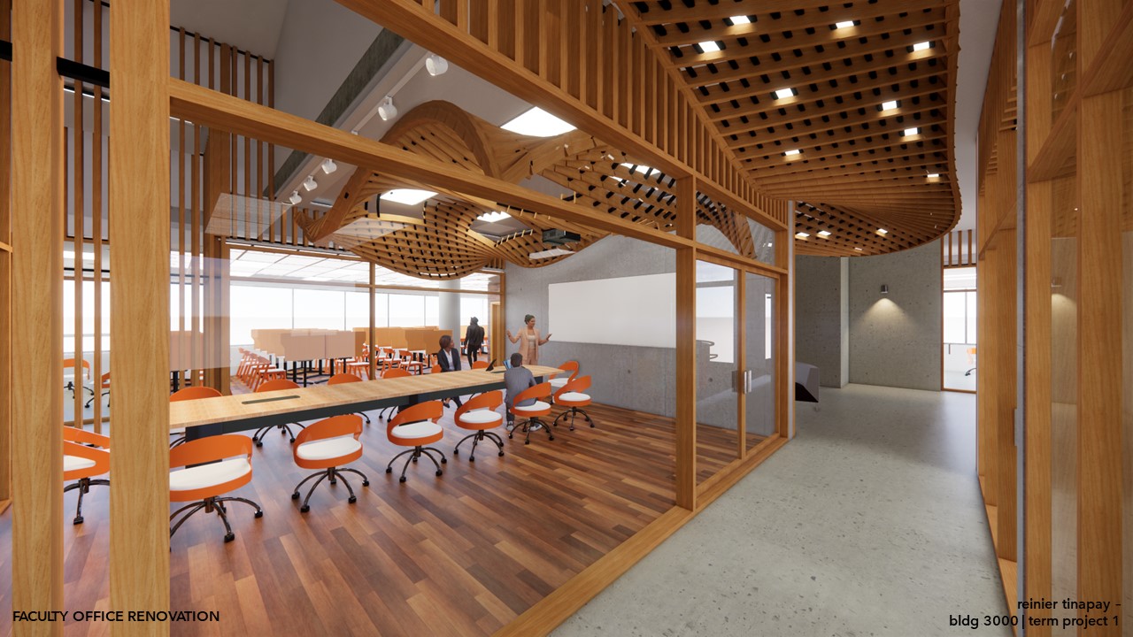
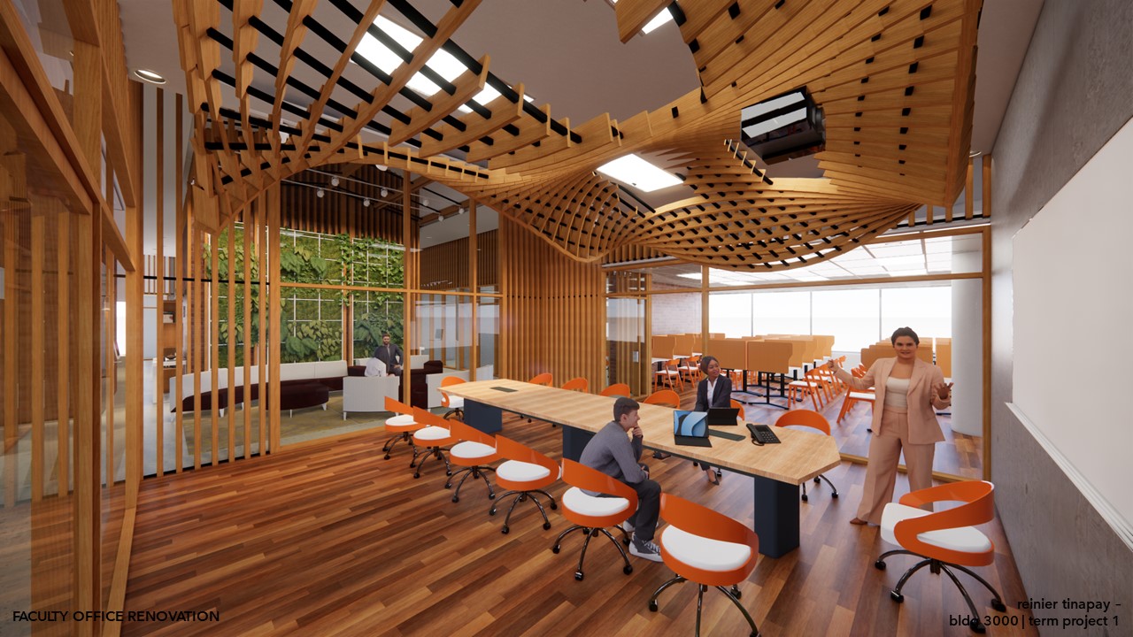
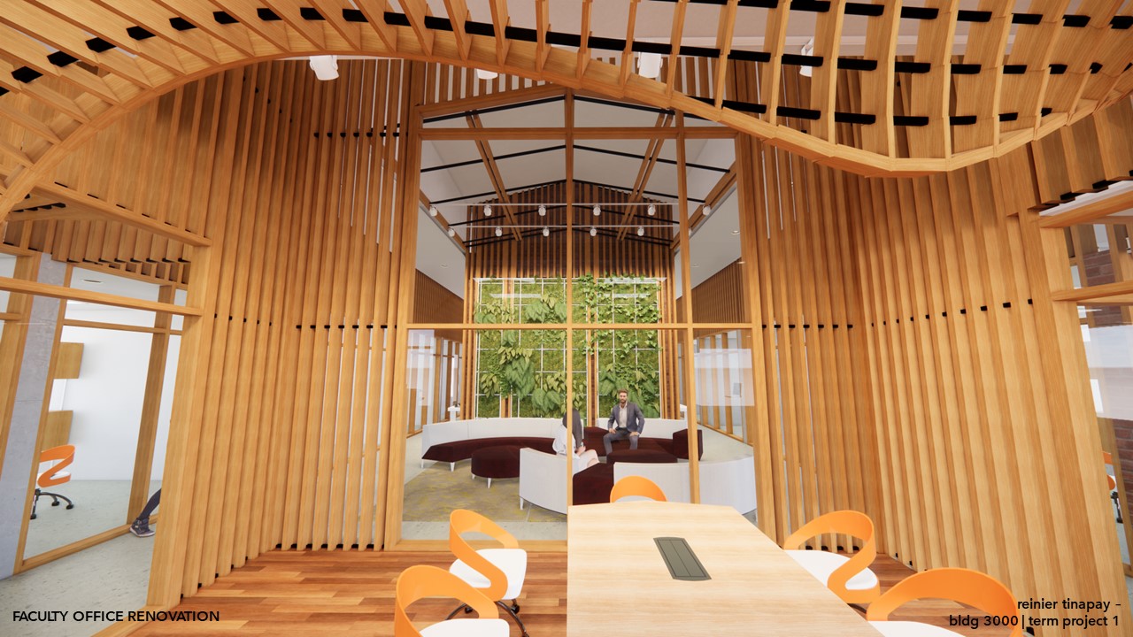





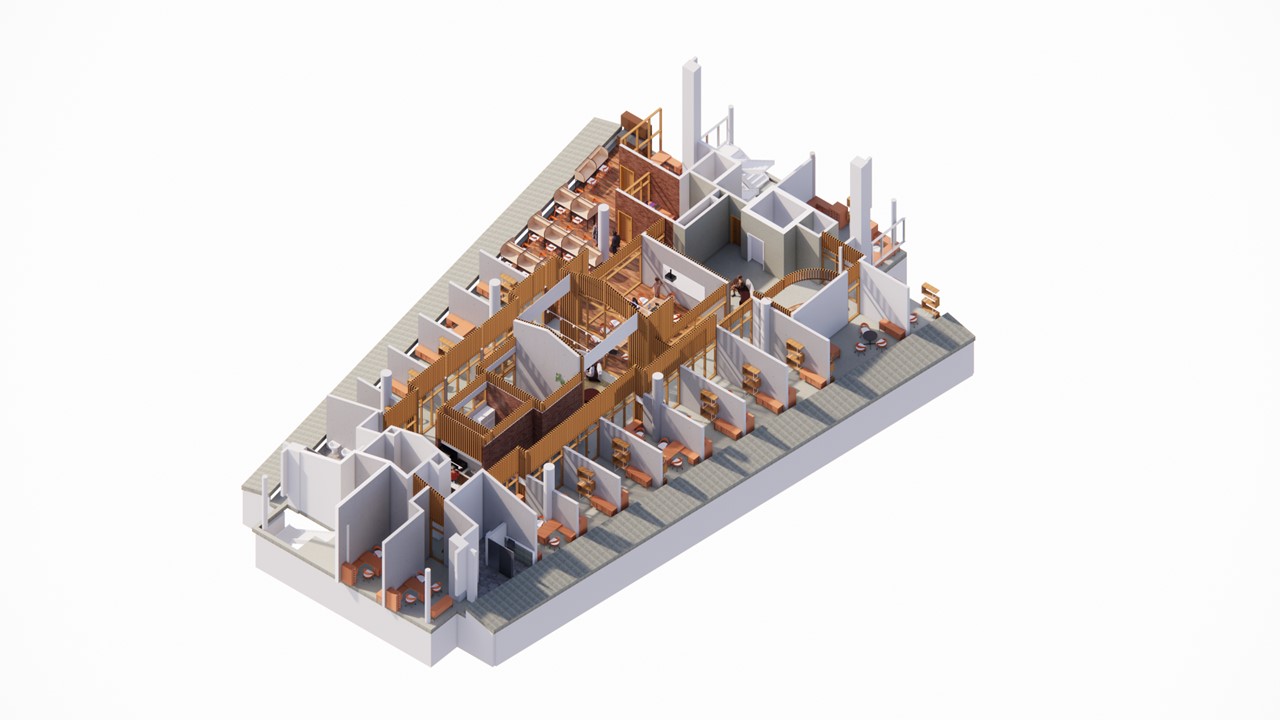
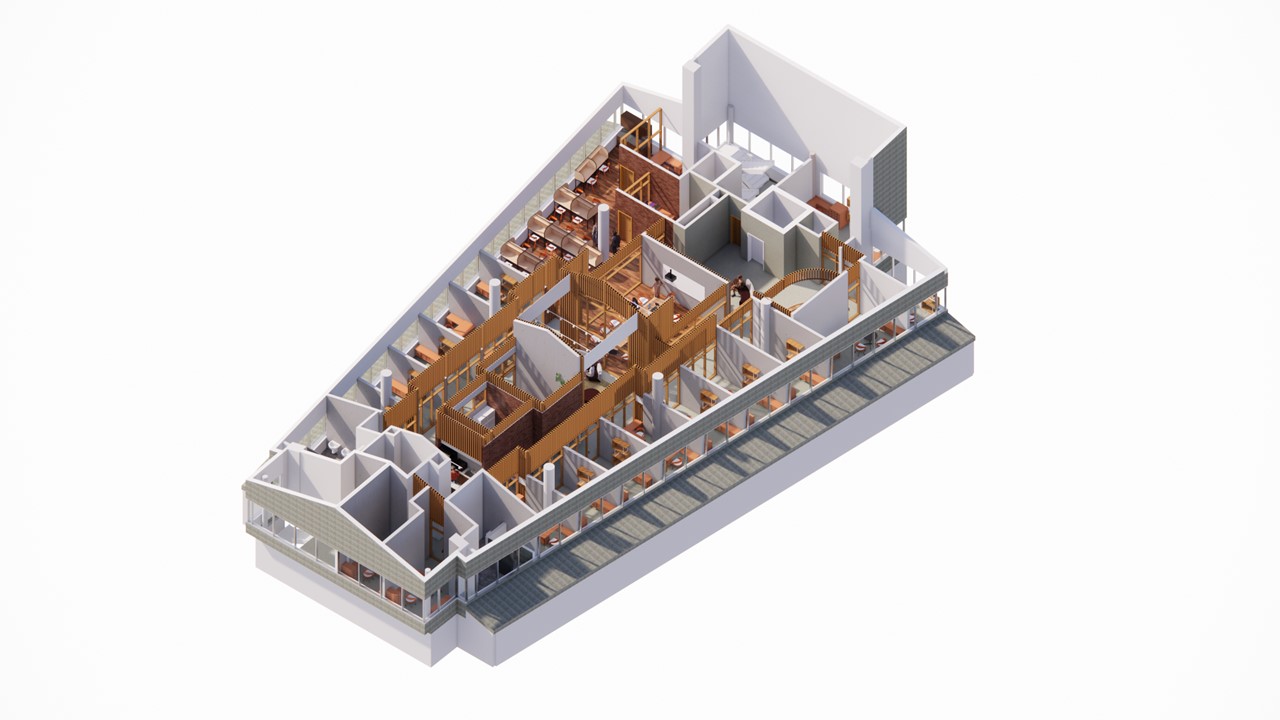
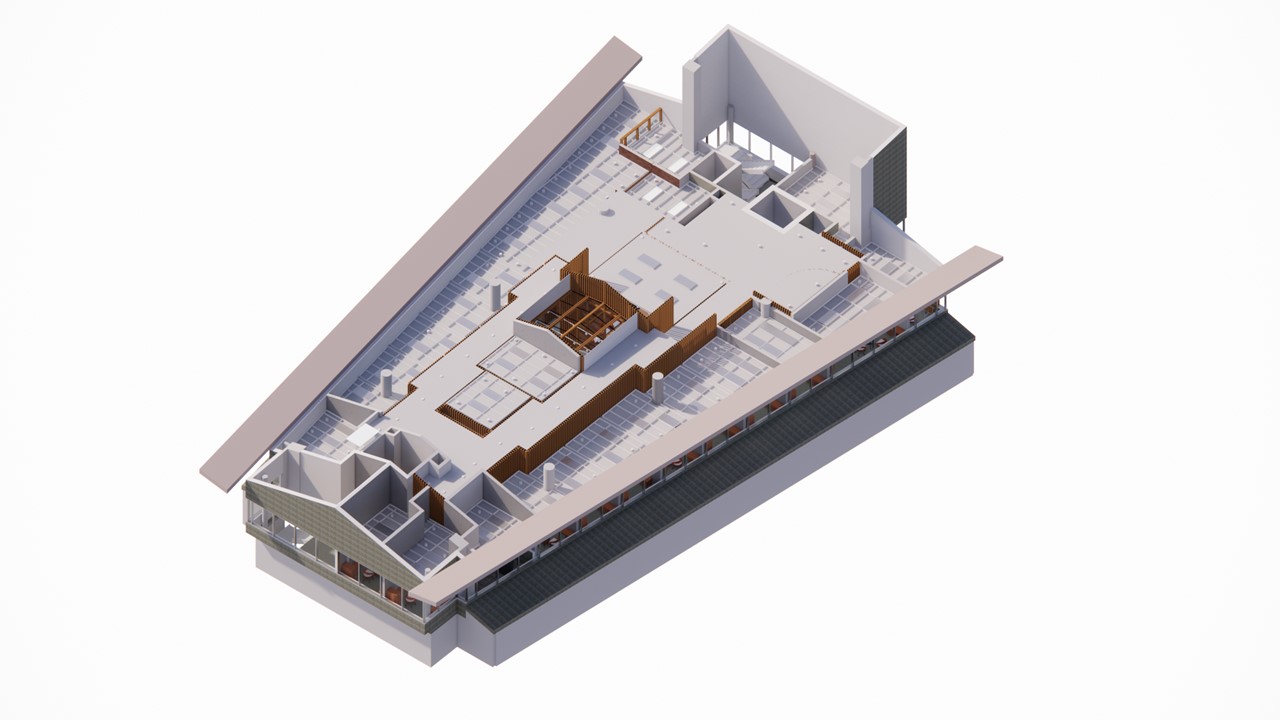
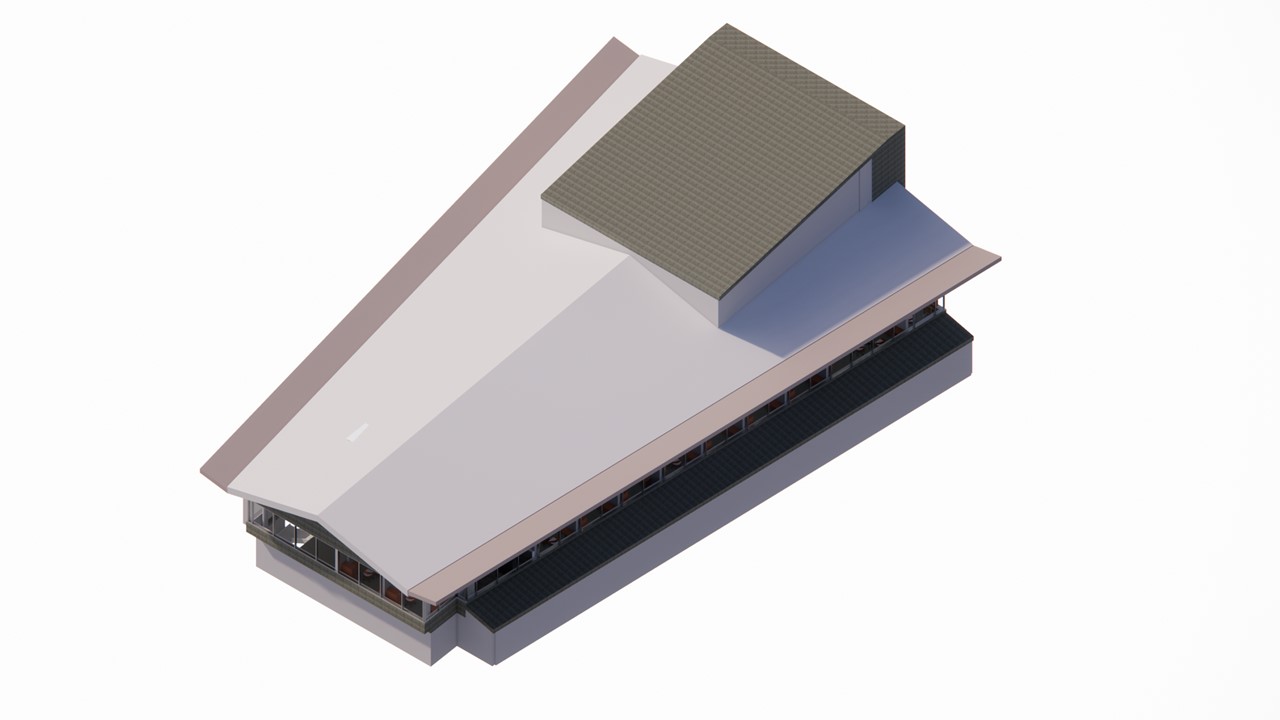
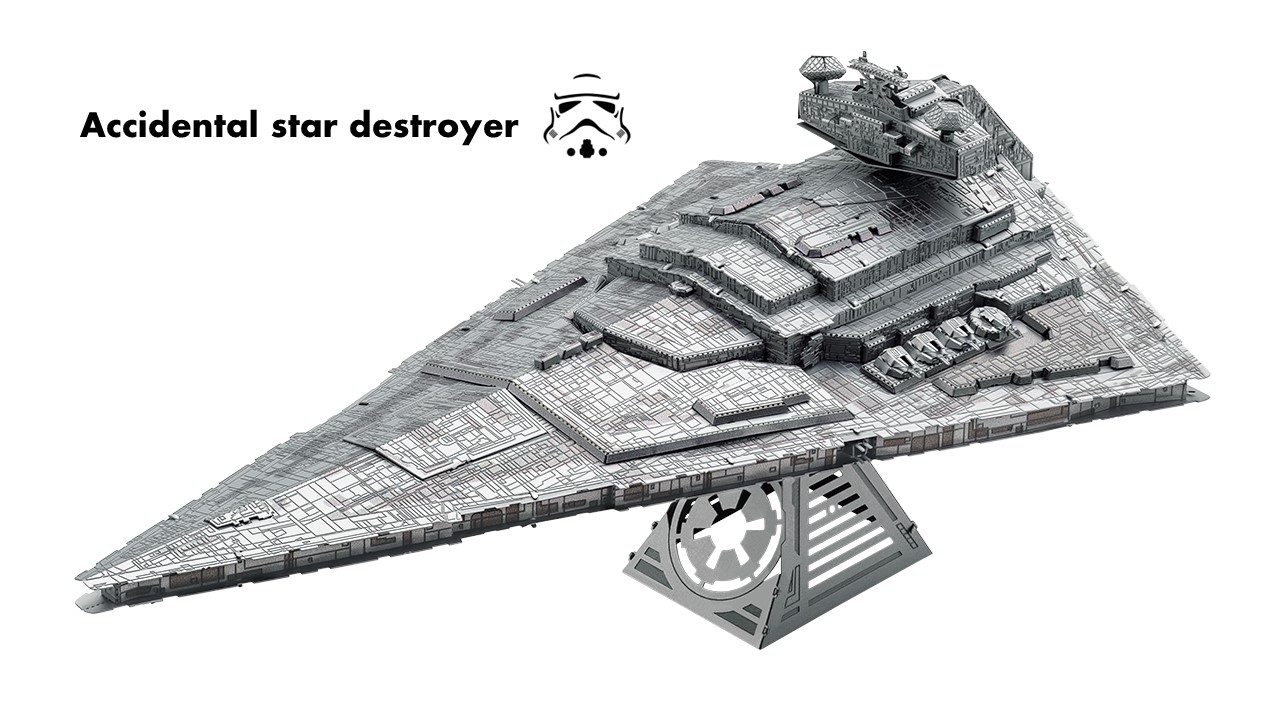
Revit file here : https://we.tl/t-OdxzzxuwUW
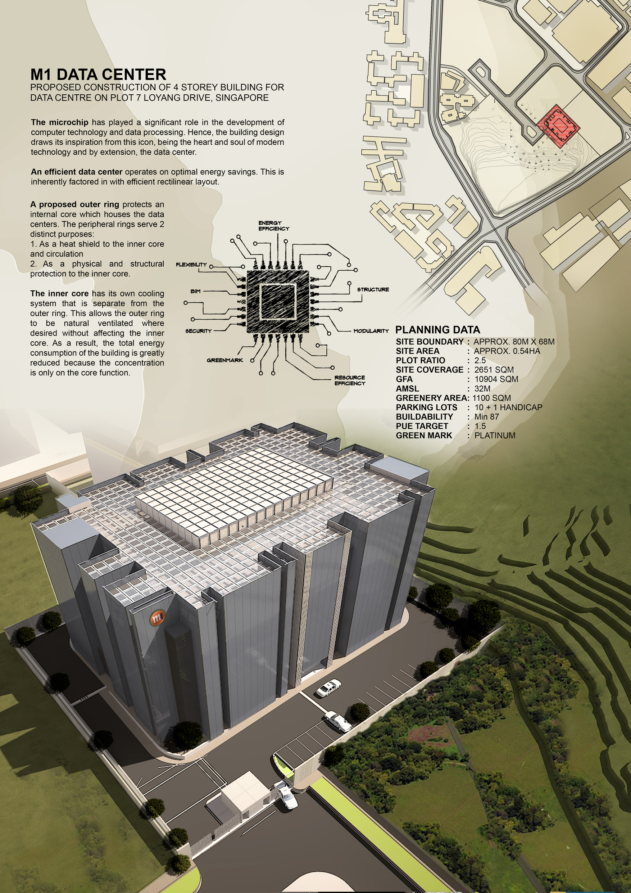
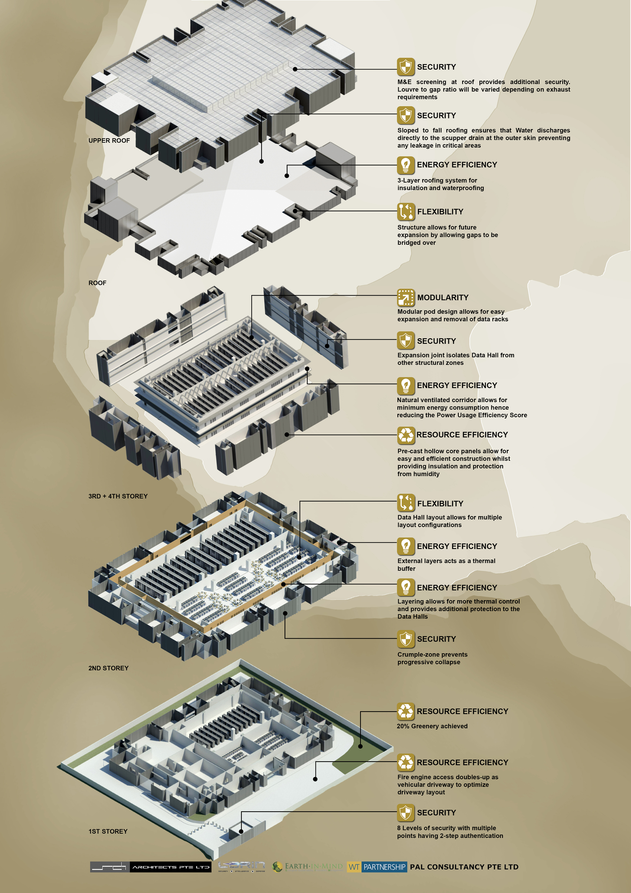
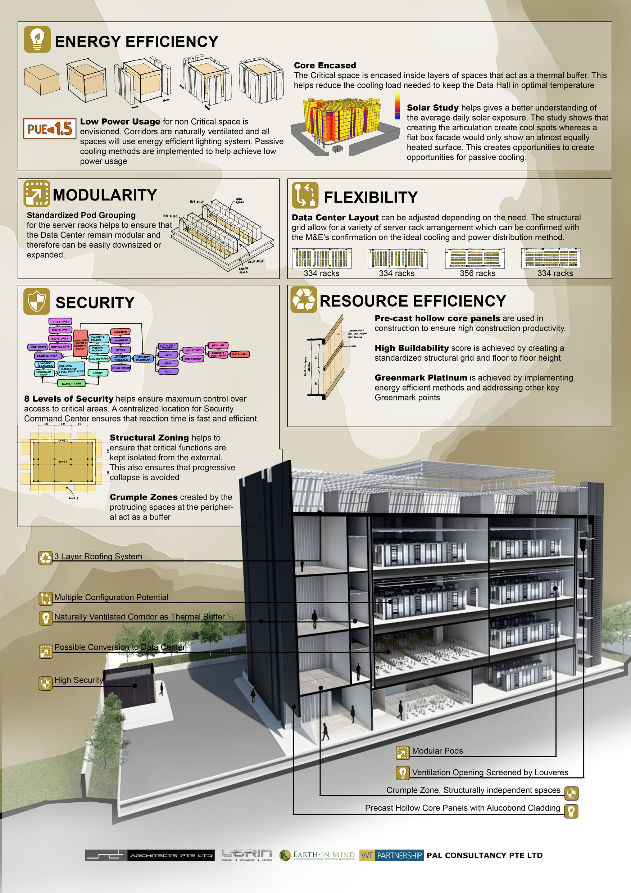
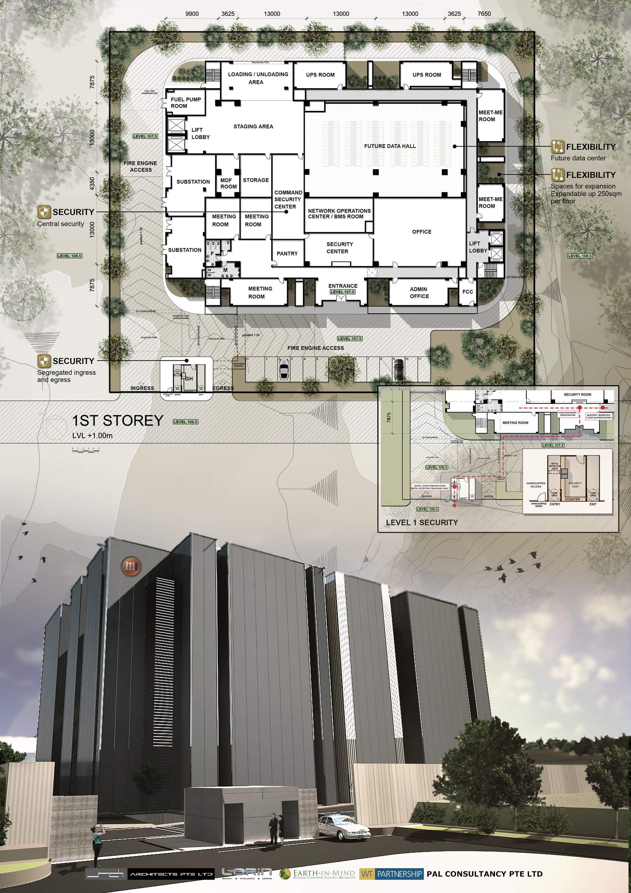
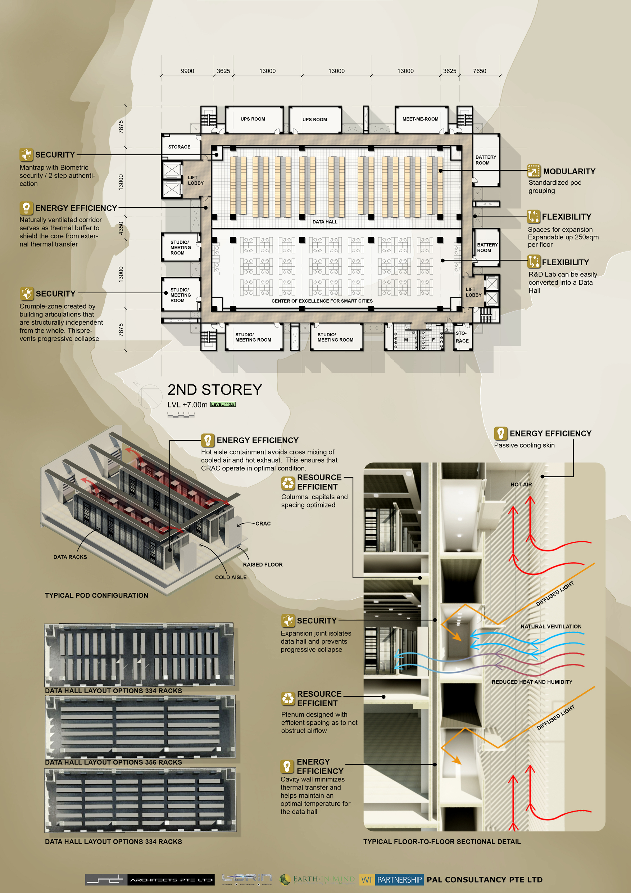
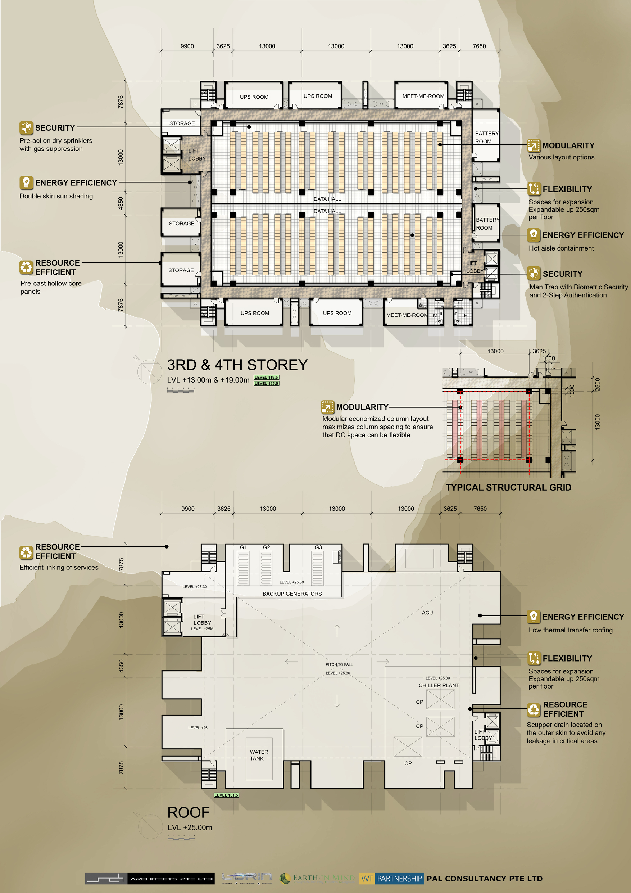
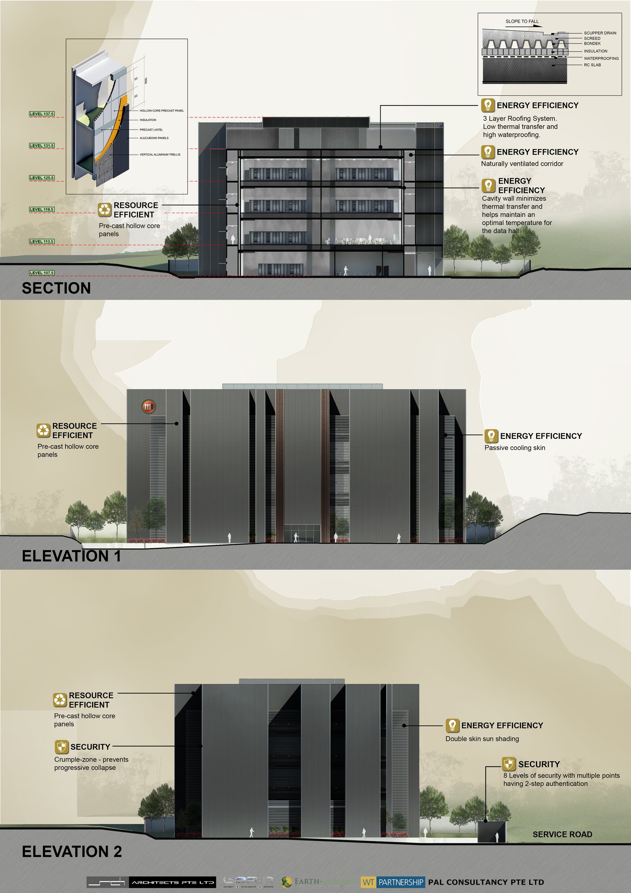
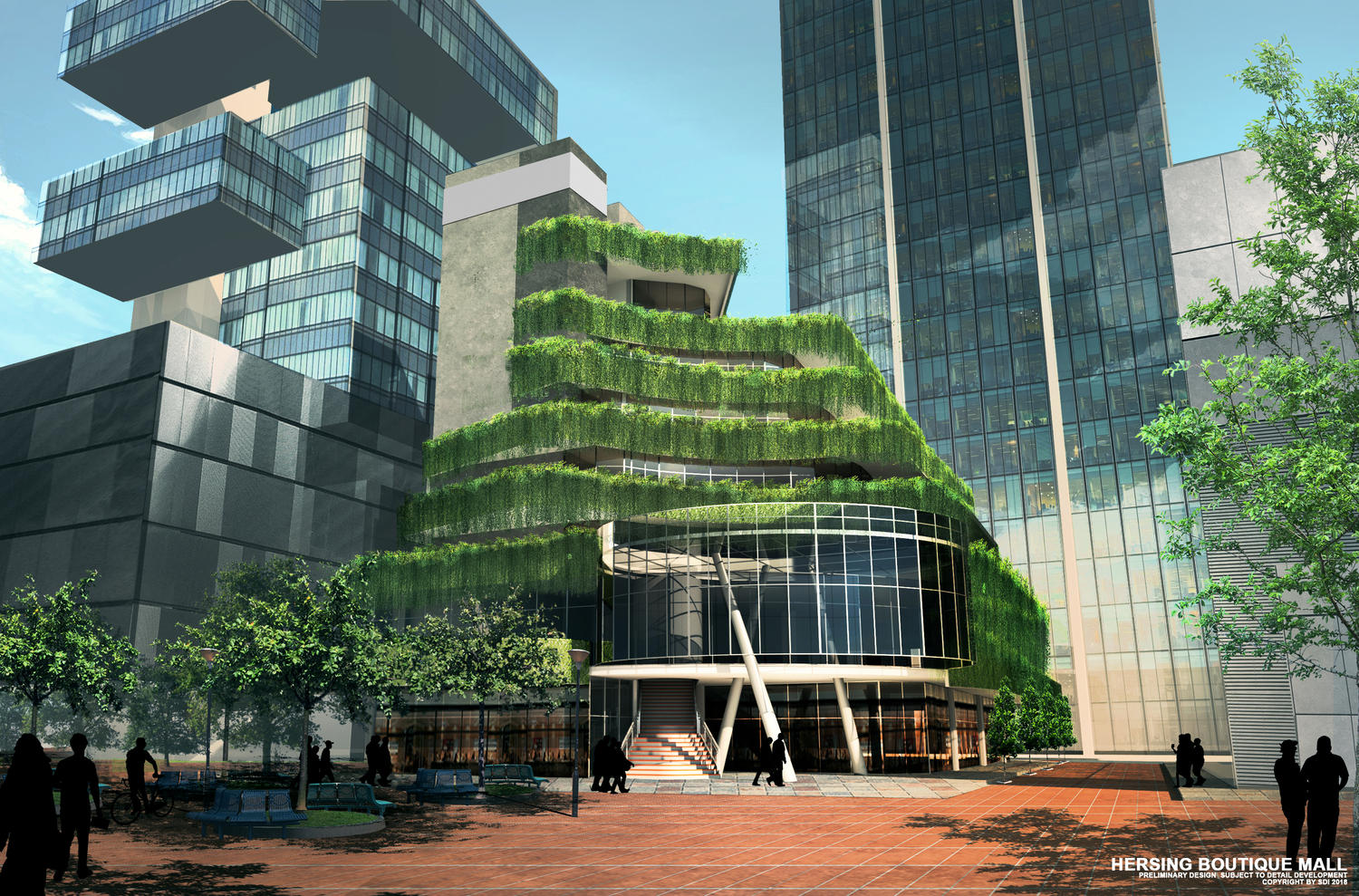
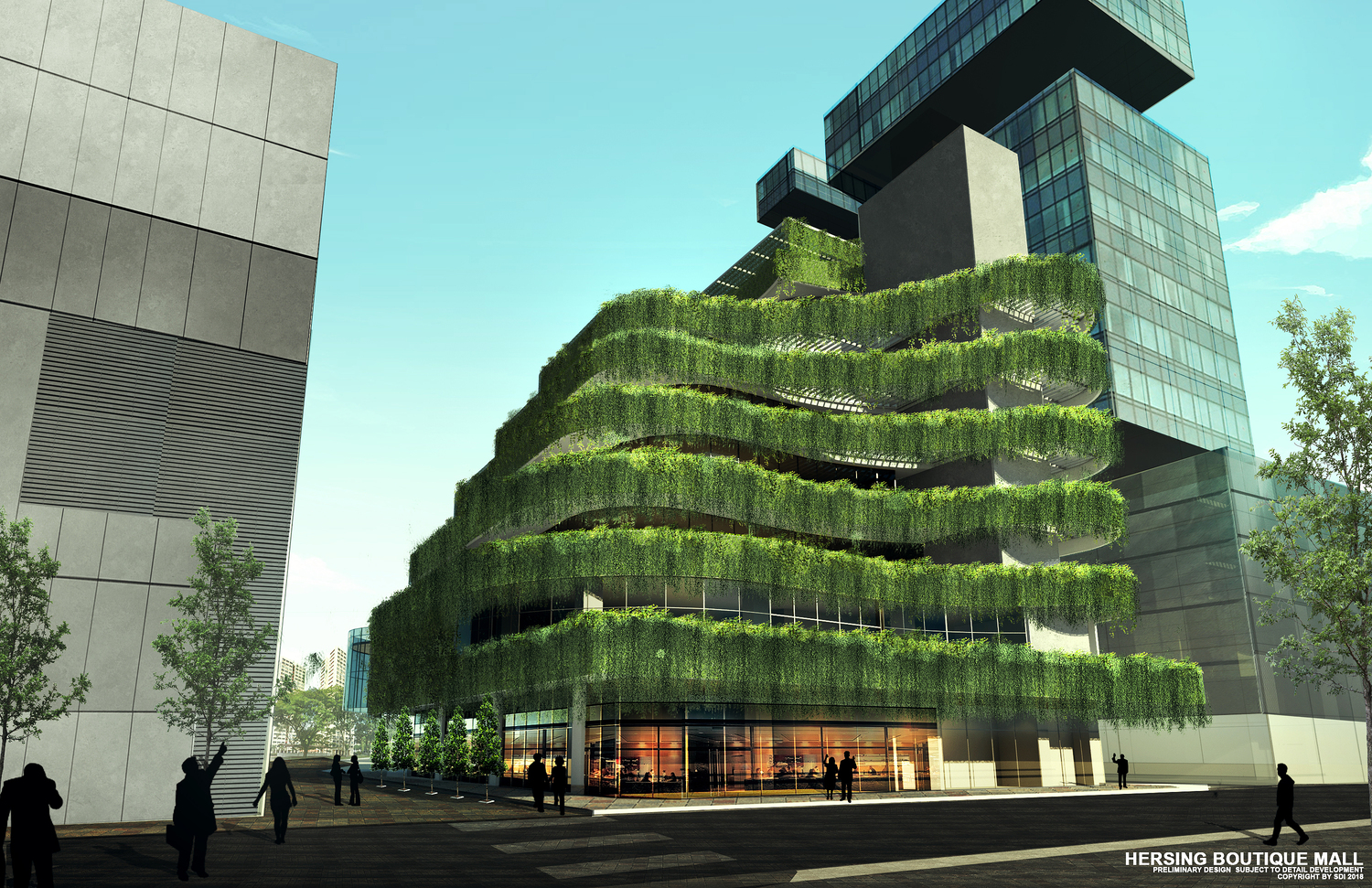
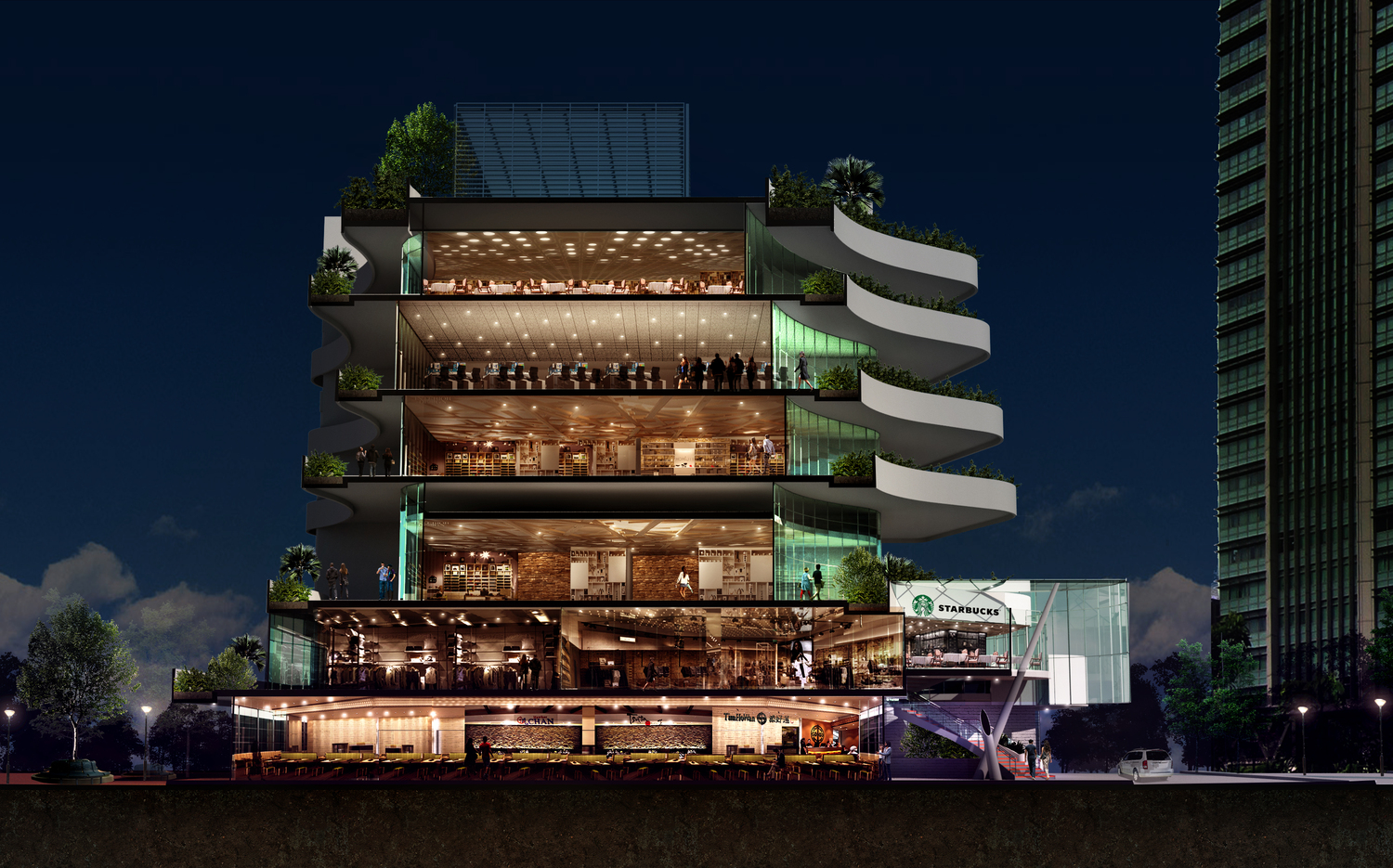
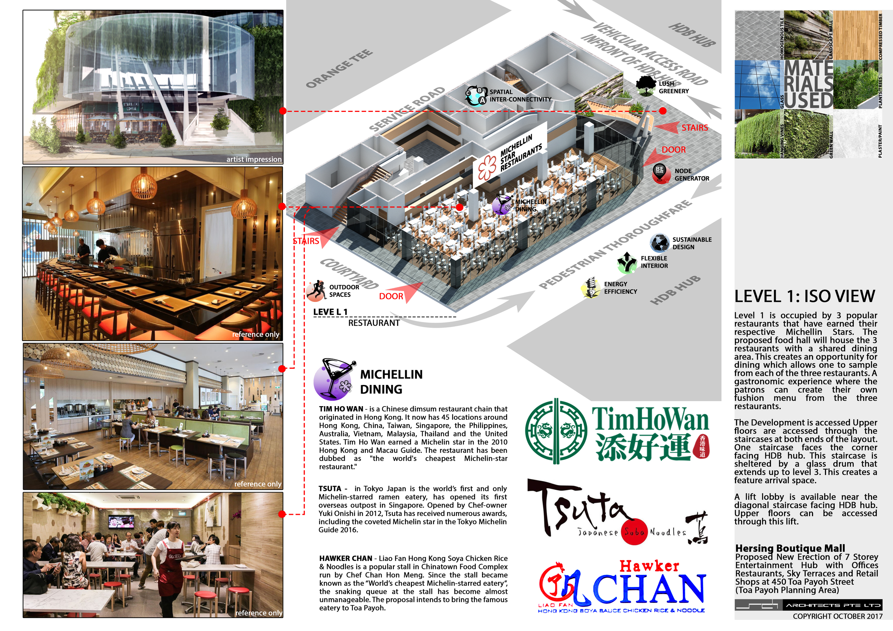
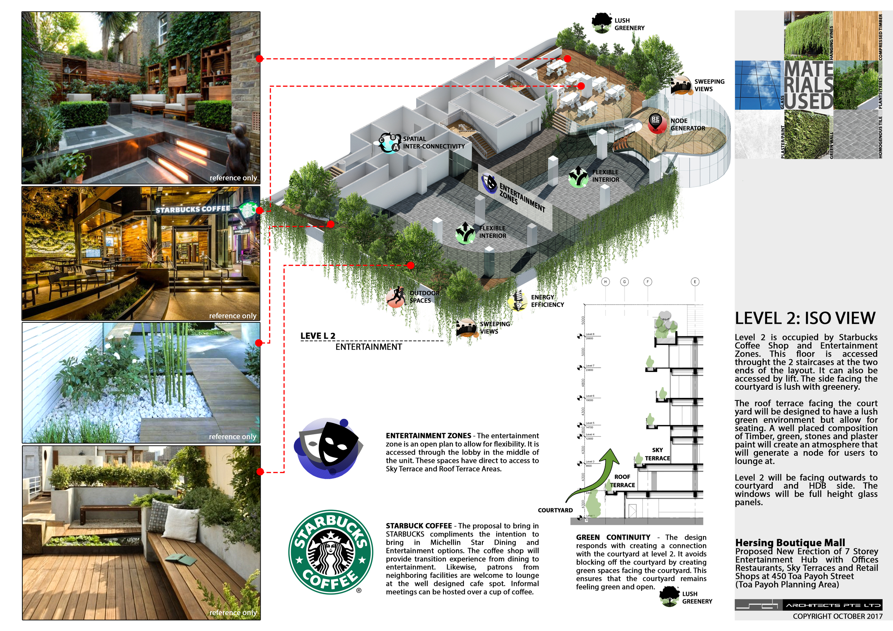
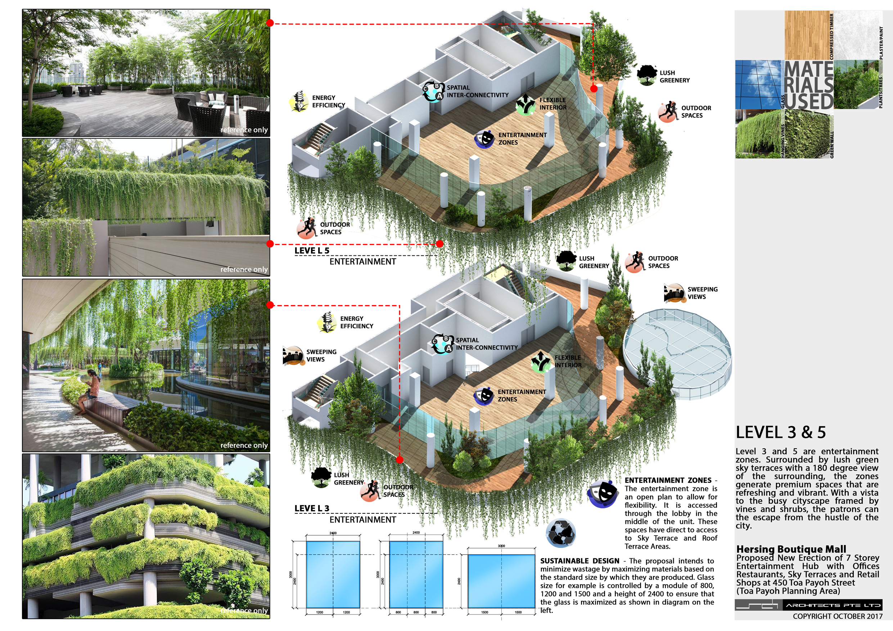
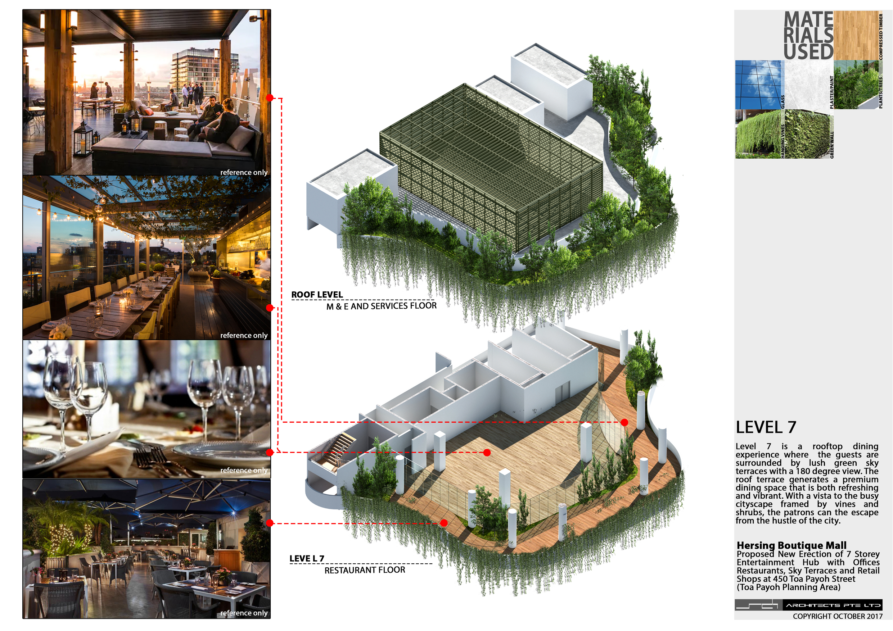
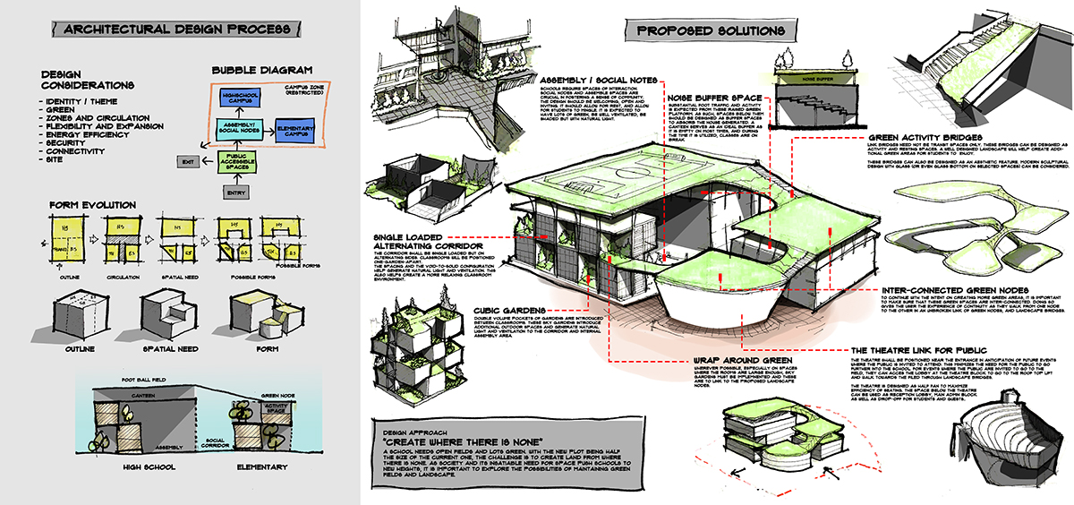
Architectural design and programming study
Proposed I5.2 hectare sports and recreation complex
Involvement : Led a successful design tender campaign to secure a 5.2-hectare sports and recreation complex. During the competition, I managed a team of associates to come up with a compelling design proposal that managed to convince the client to select our team for the project
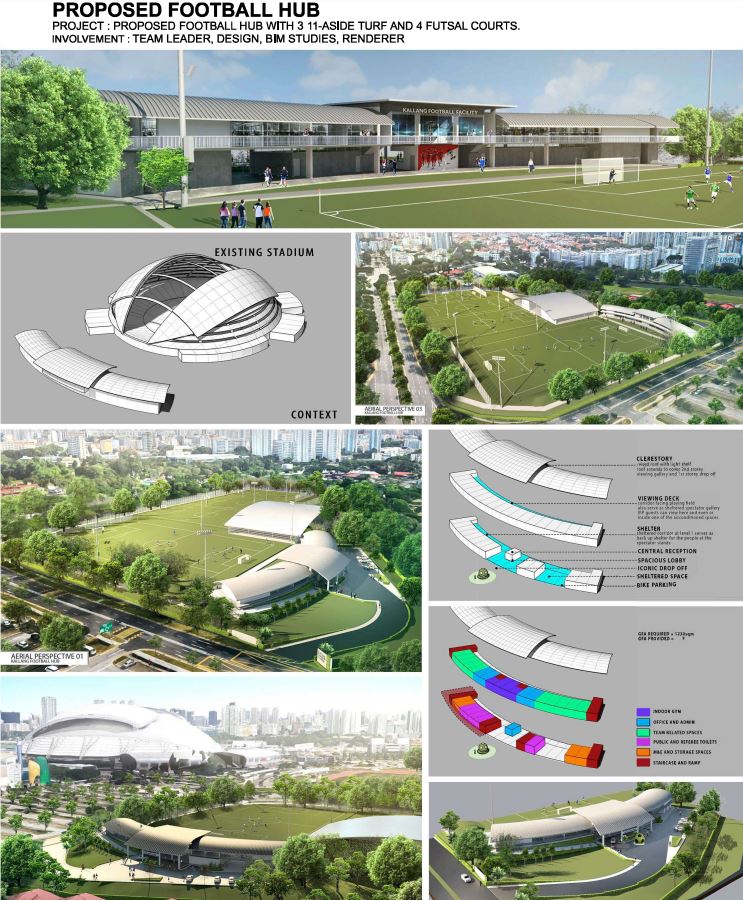
There is something about how fishes swim around each other in the symbol of Yin and Yang. Although I have never observed this in nature, it has been well observed that fishes swim in groups and that they often swim about in ever changing direction.In my road to improving my skills in conceptual presentation, I explored the form of the Pisces as a concept art.
It started out as a concept model on 3d max.

later on, I added a few lillies and changed the colors around to better reflect the story. The base shape is now showing two fishes swimming about in a pond with water lillies around them.
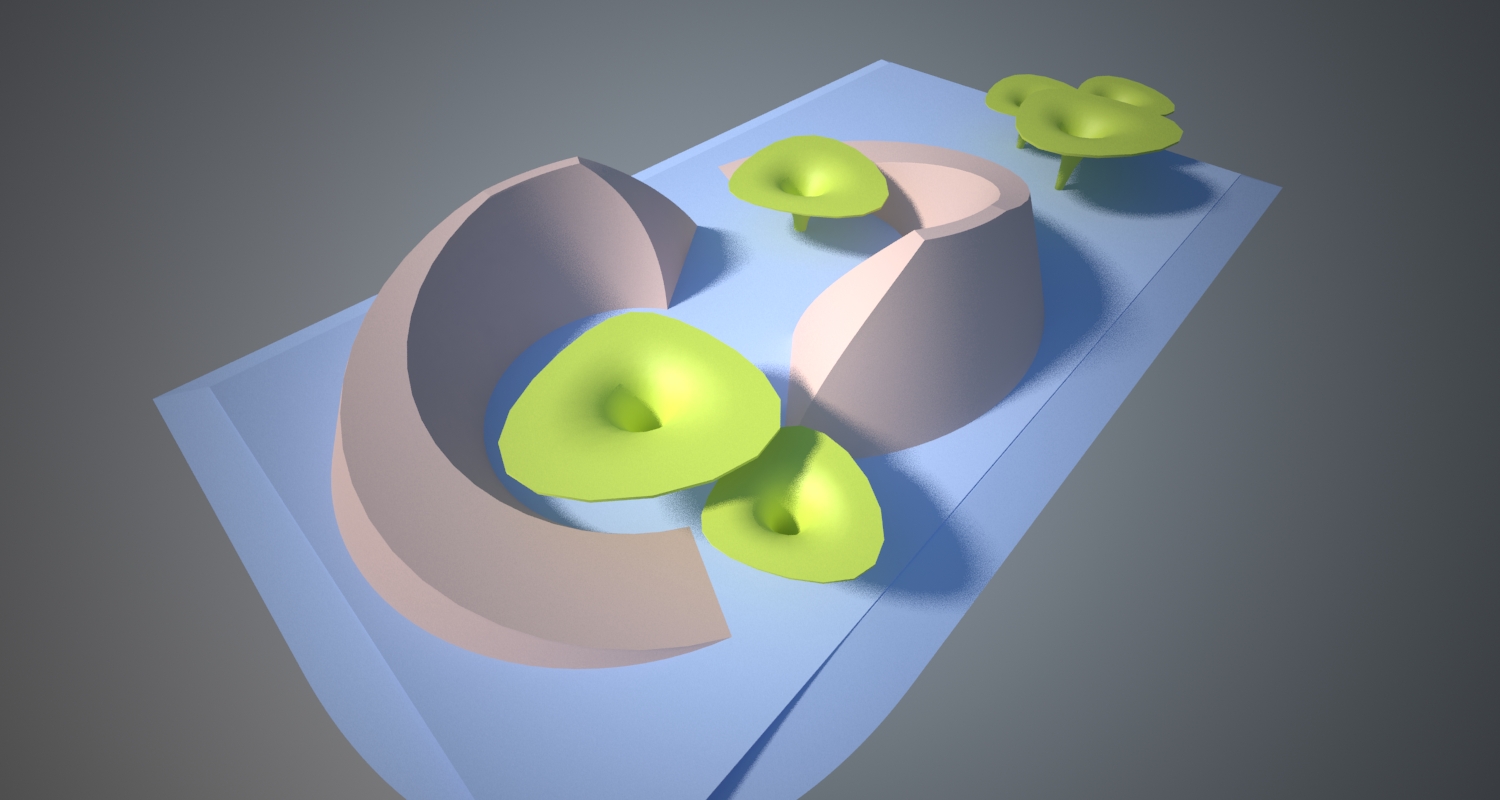
This later evolved into a latticed version where it can be constructed with frames and frames of timber or steel members.
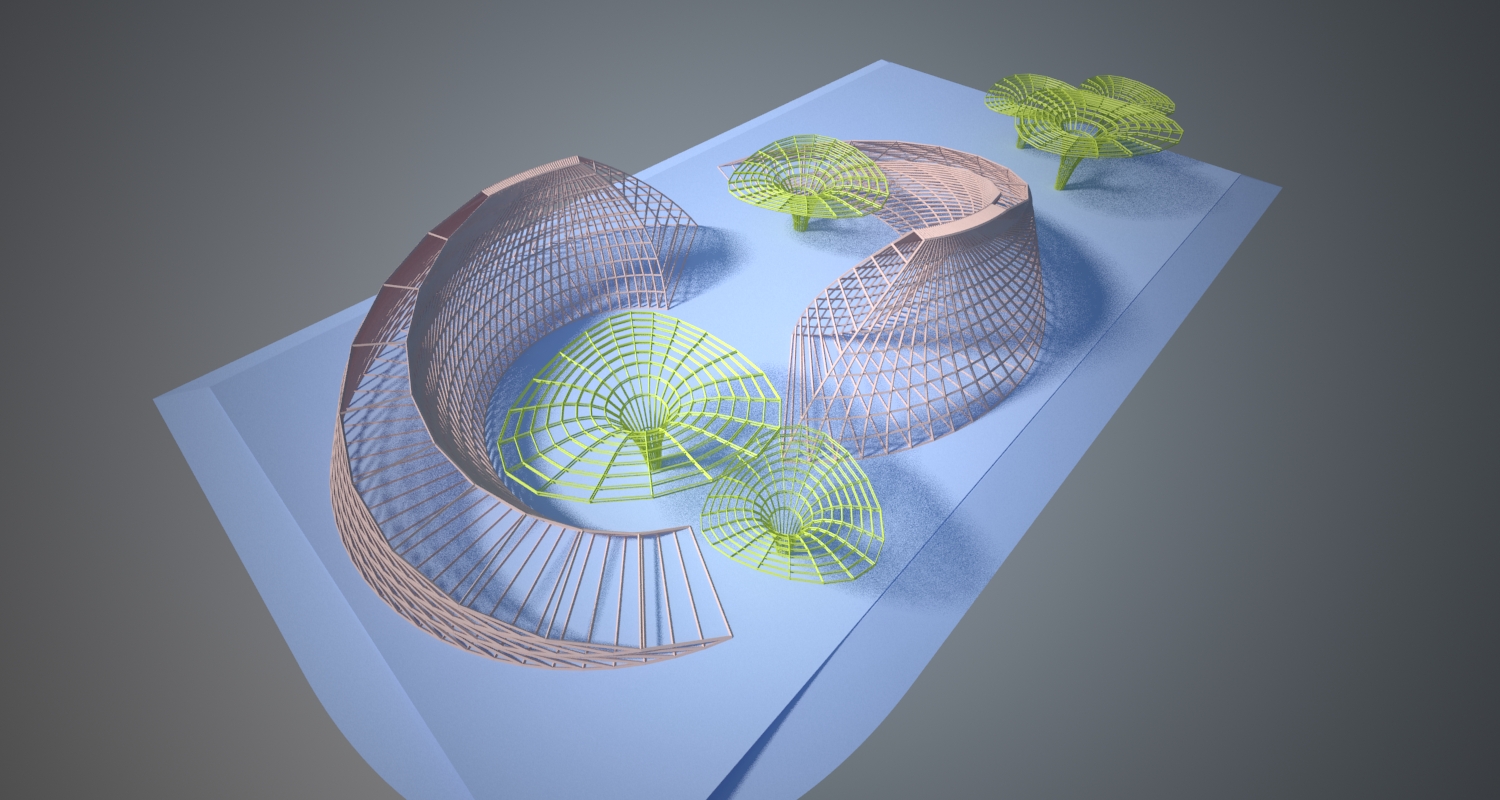
and finally, a mans eye view of this pavillion concept art.
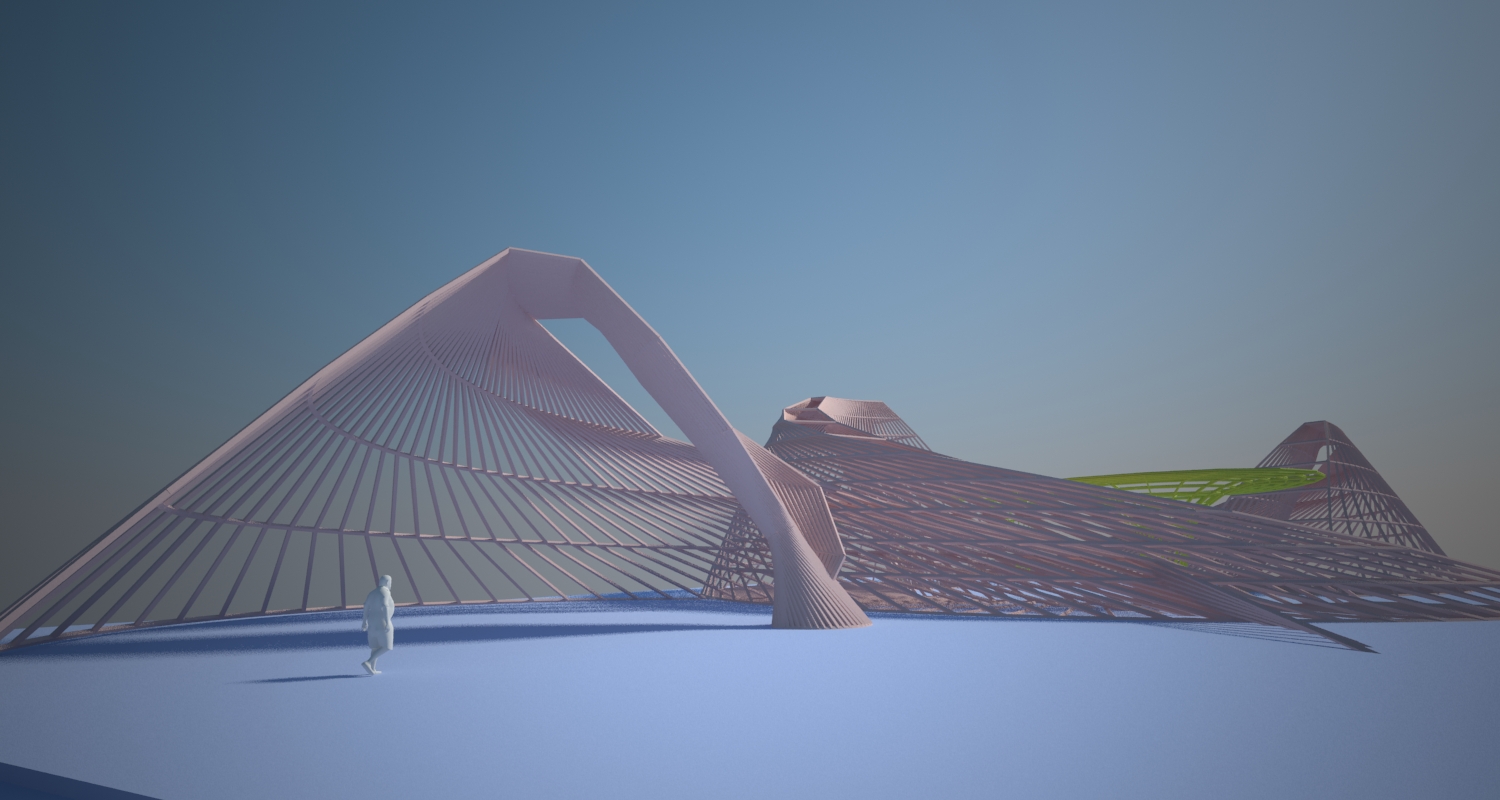
A quick 3d modelling and rendering exercise with 3ds max and Vray.
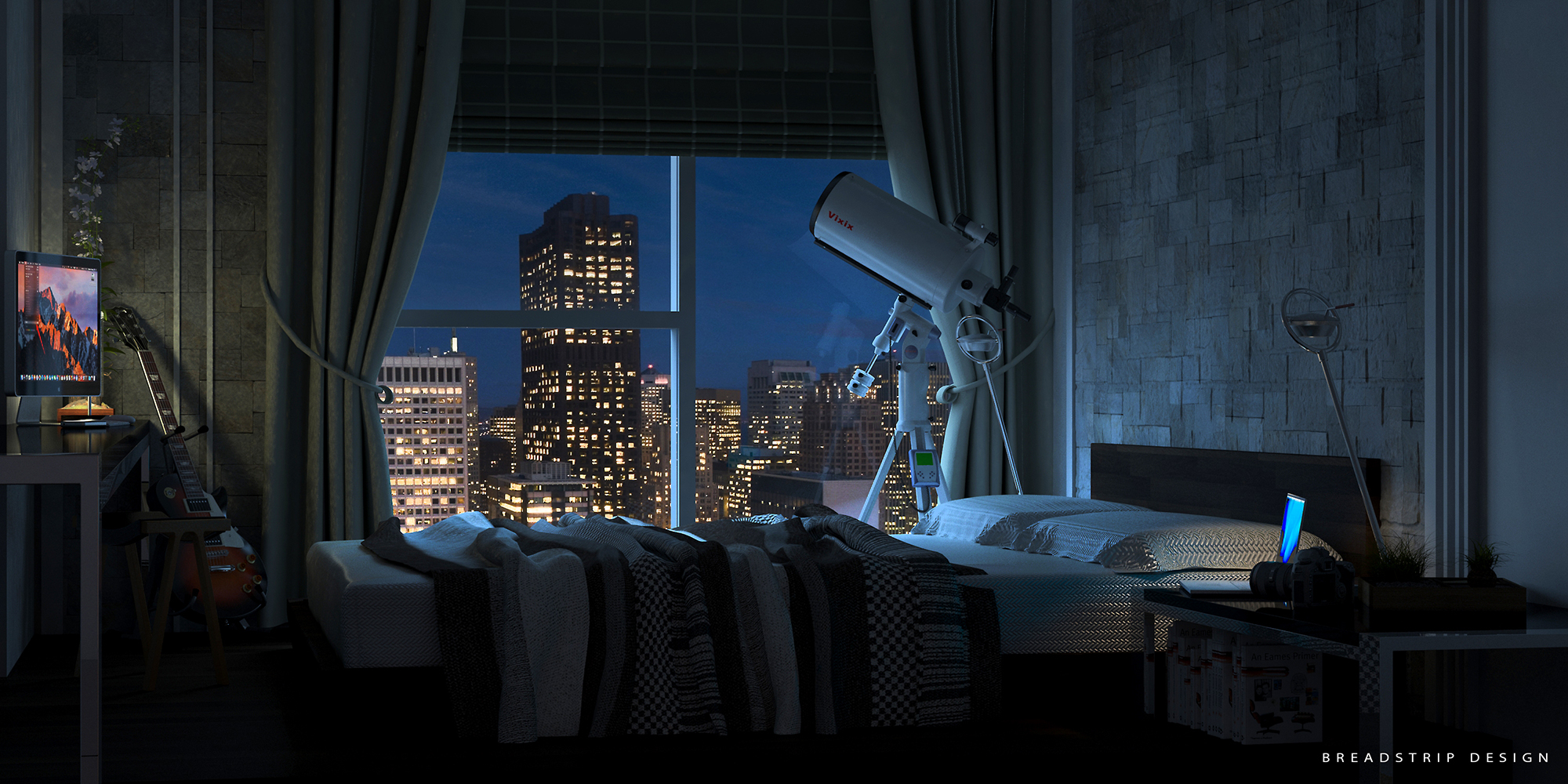
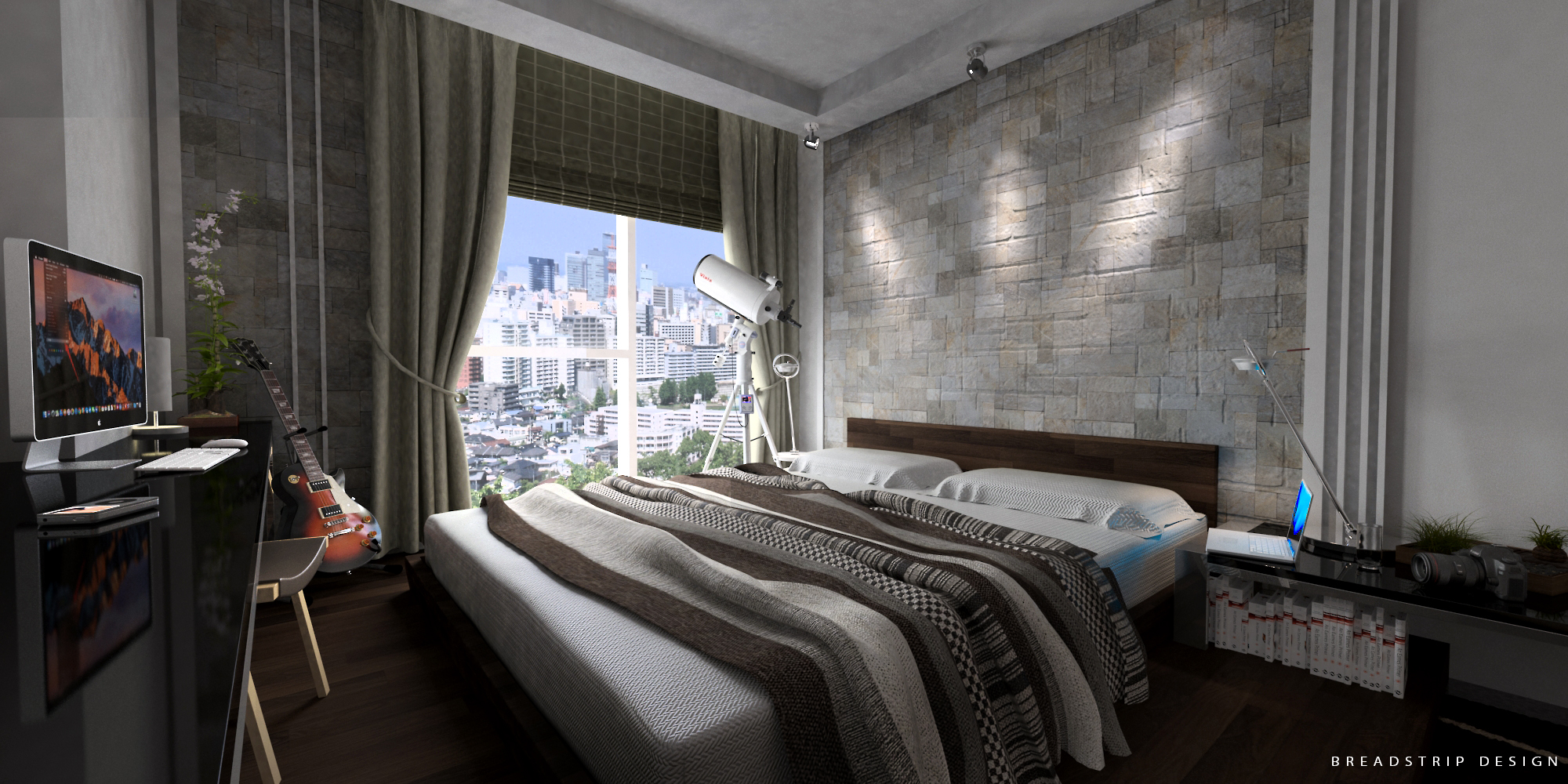
There is a sense of ubiquity when it comes to 3d rendering. Almost everyone, and every firm can produce renders these days using sketchup, revit, or Max.
I have always been a “render raw, photoshop the rest” kind of illustrator. But for now, Im trying to sink my teeth into full render mode. I am experimenting with texture mapping, Atmospherics, and creating elements like grass and nature.
The first step is to model the scene and get the light right:
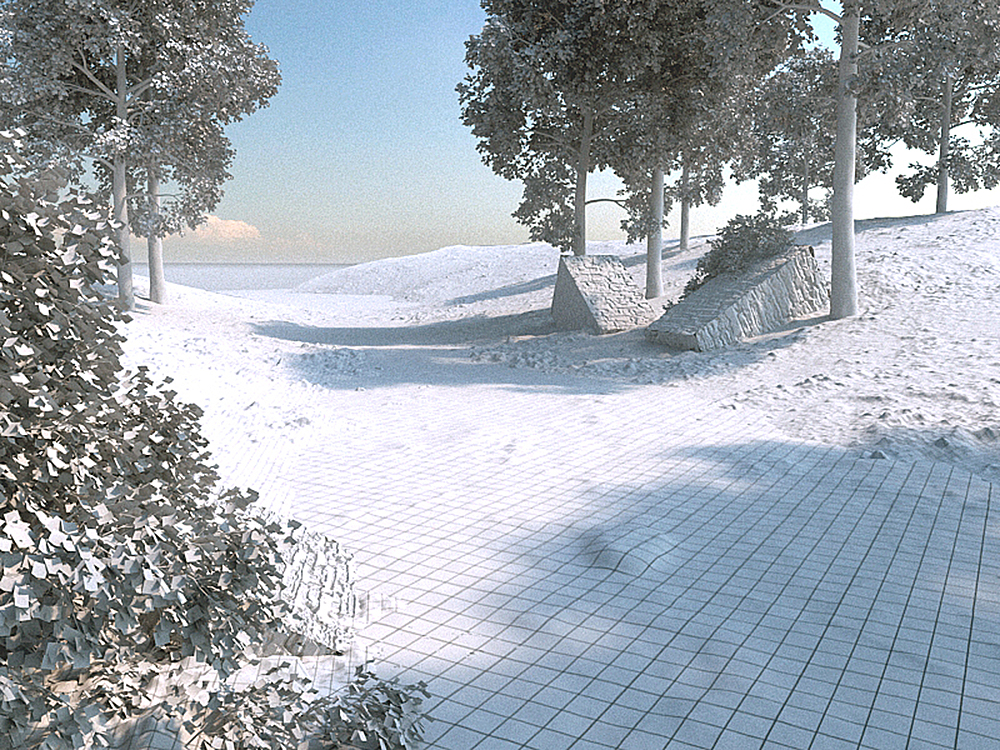
I then added texture maps, bumps and displacements to create the scene:
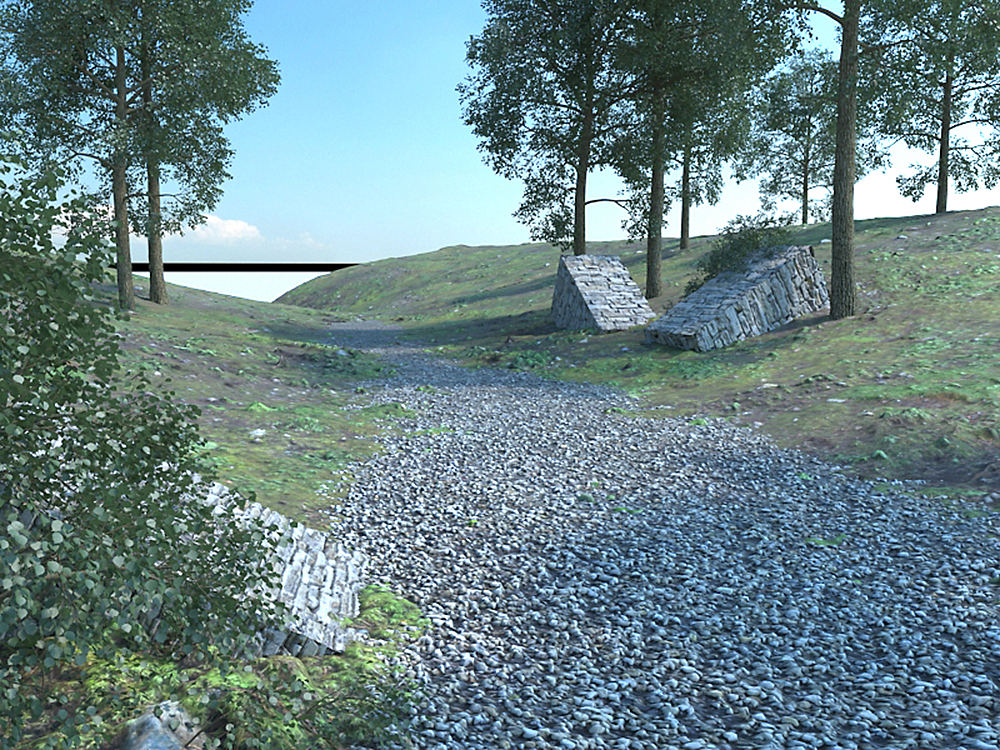
To create depth, I rendered fog using Vray environmental fog in 3ds max
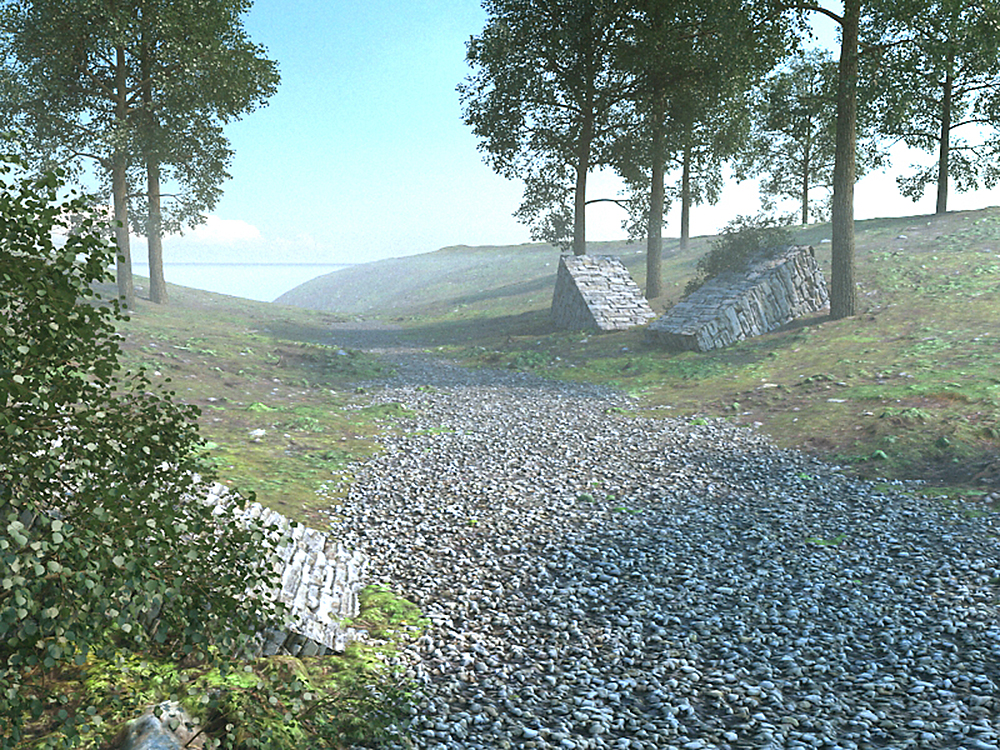
Added water body with displacement and reflection to complete the image.
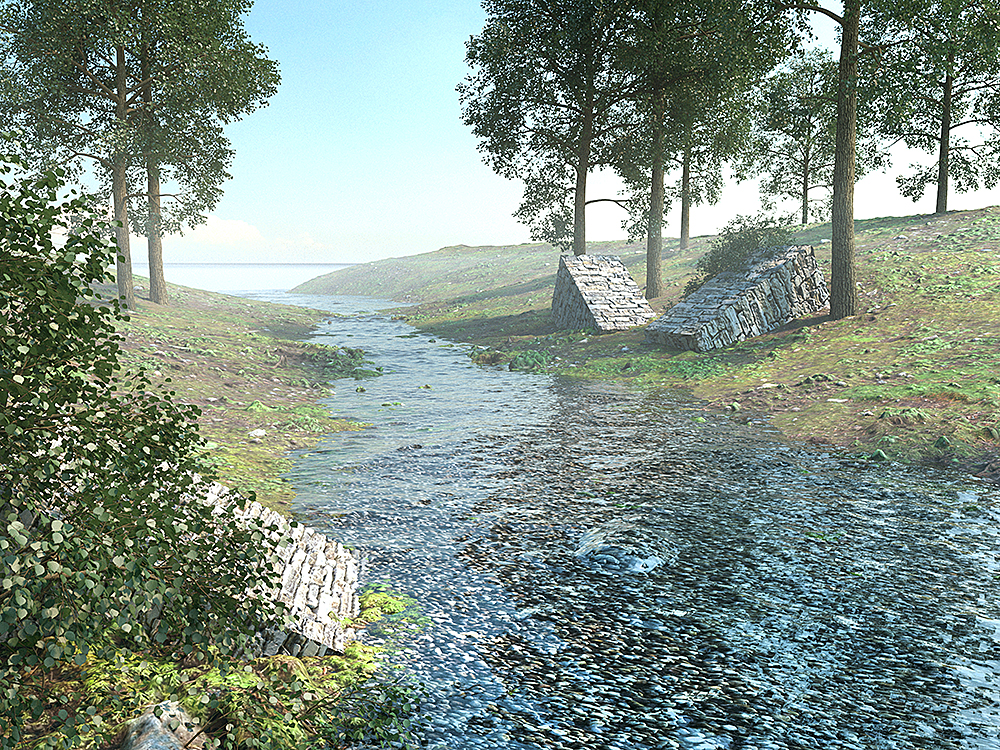
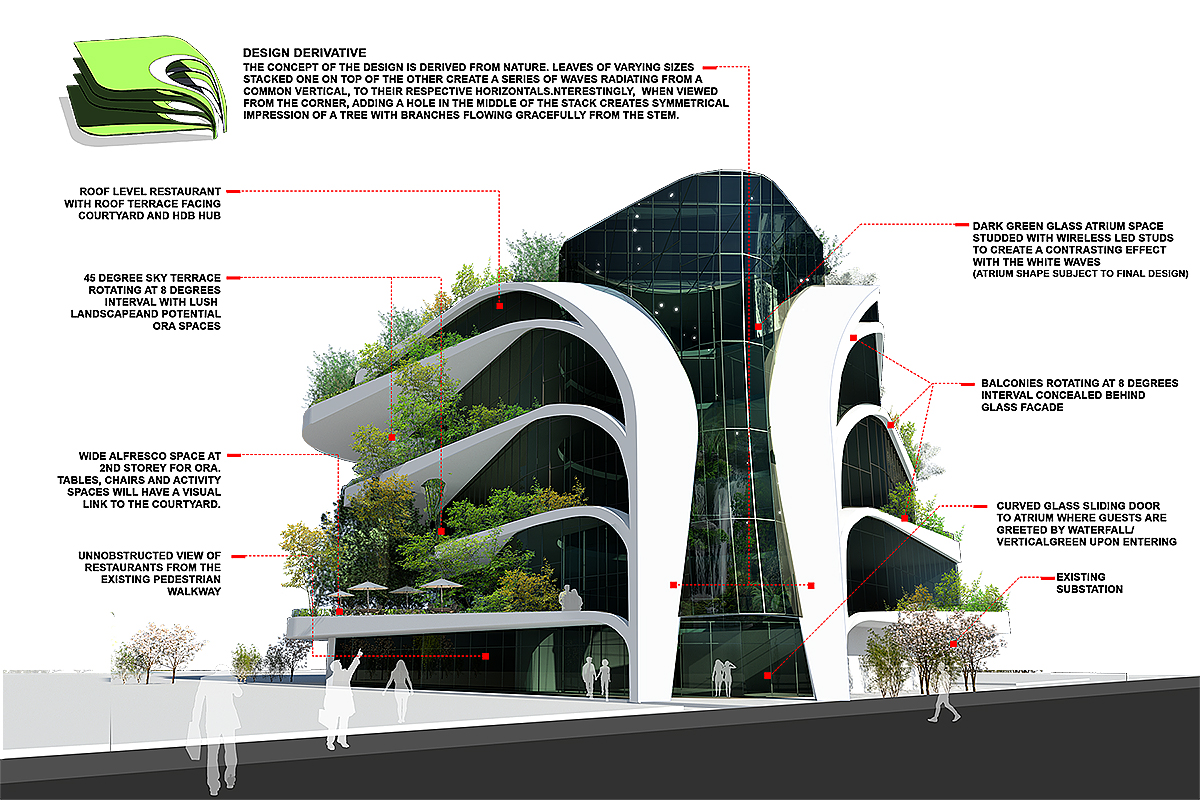
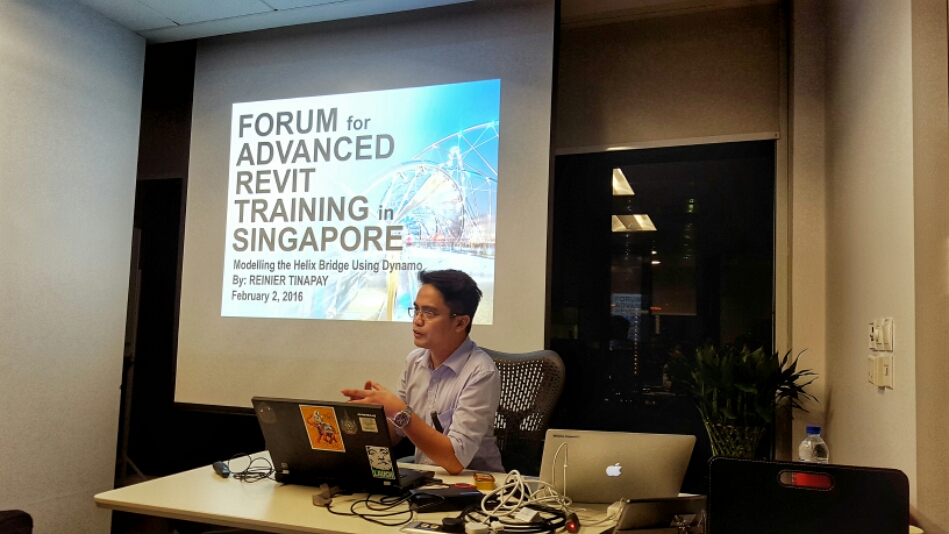
Speaking Engagement : Forum for Advanced Revit Training in Singapore
So I got invited by Forum for Advanced Revit Training in Singapore, and Autodesk to give a talk about my Helix Bridge project that I did entirely in Dynamo. The forum was packed. With a myriad of people in attendance (engineers, architects, developers, and IT professionals from Singapore and guests from US) it was a very successful event. One of the guests was none other than Zach Kron, the guy who gave us the bridge tutorial that most of us probably took as our launchpad in learning dynamo.
Thank you Phil of bimtroublemaker and Autodesk for the invitation to be the guest speaker for this awesome forum.
Im also sharing the powerpoint and dynamo files used during the presentation. Just Click on the download link below.
you can also get the powerpoint here
and the dynamo file here
Lately, Ive taken a penchant for doodling and quick sketching. It has been so long since I last tried to draw anything, and since the last sketch I did for my previous post, Ive taken a habit of sketching everytime I have free time.
This post will be dedicated to all my quick sketches which I will compile from time to time. This is in a way, a means to document my journey to learn sketching and impressions.
IMPRESSIONS : STREETS AND HOUSES (coloured)
-a sketch on old houses and streets inspired by santorini
-sketched in 120gsm paper using Uniball Signo.
-Colored with tombow
-27 July2018

IMPRESSIONS : STREETS AND HOUSES (coloured)
-a sketch on old houses and streets, kampung style
-sketched in 120gsm paper using Uniball Signo.
-Colored in photoshop
-27 July2018
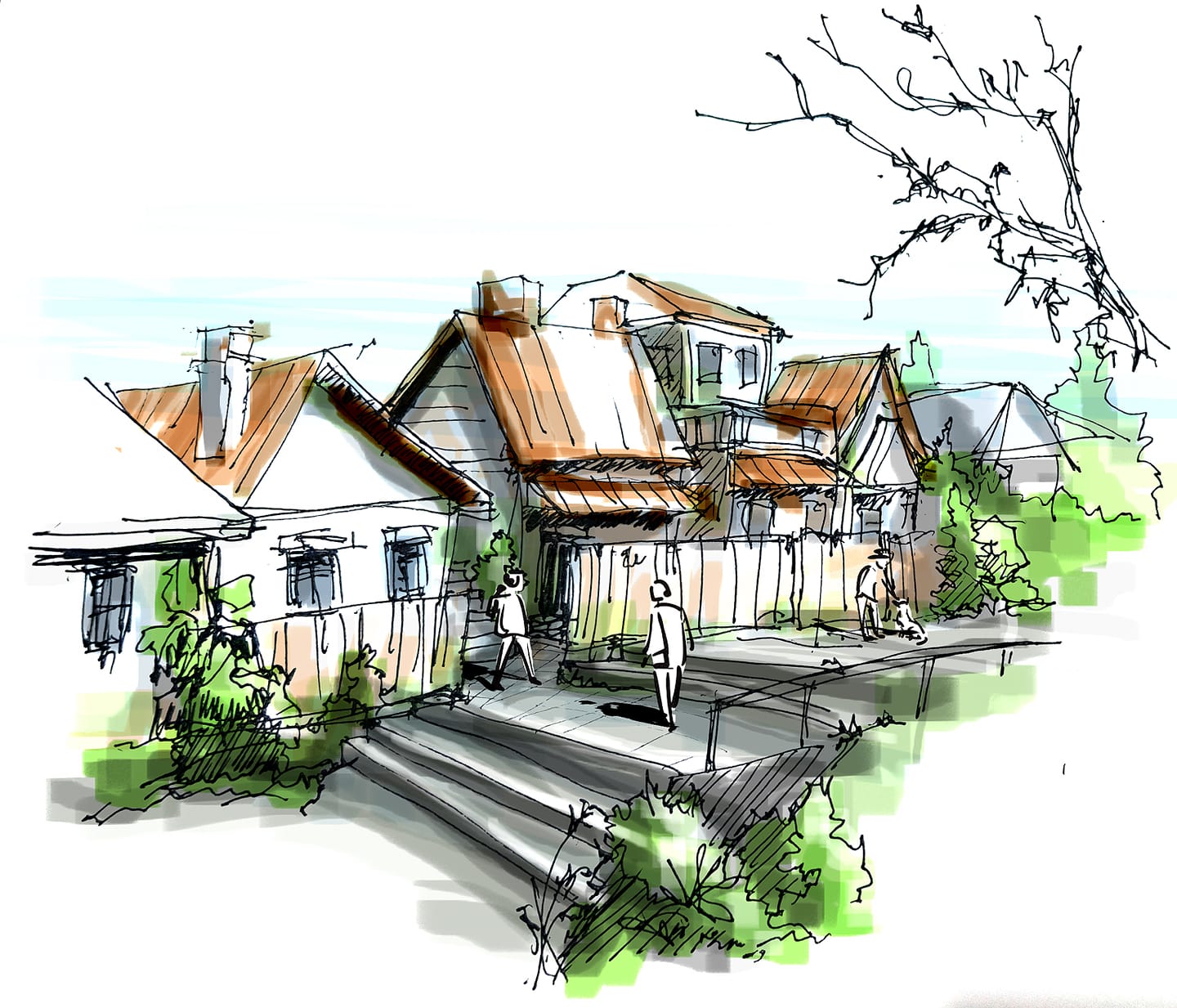
IMPRESSIONS : SHOP HOUSES (coloured)
-a sketch on how shop houses in singapore look like
-sketched in 120gsm paper using 0.2, 0.4 and 0.8 uni felt tip pens.
-Colored in photoshop
-17nov2015
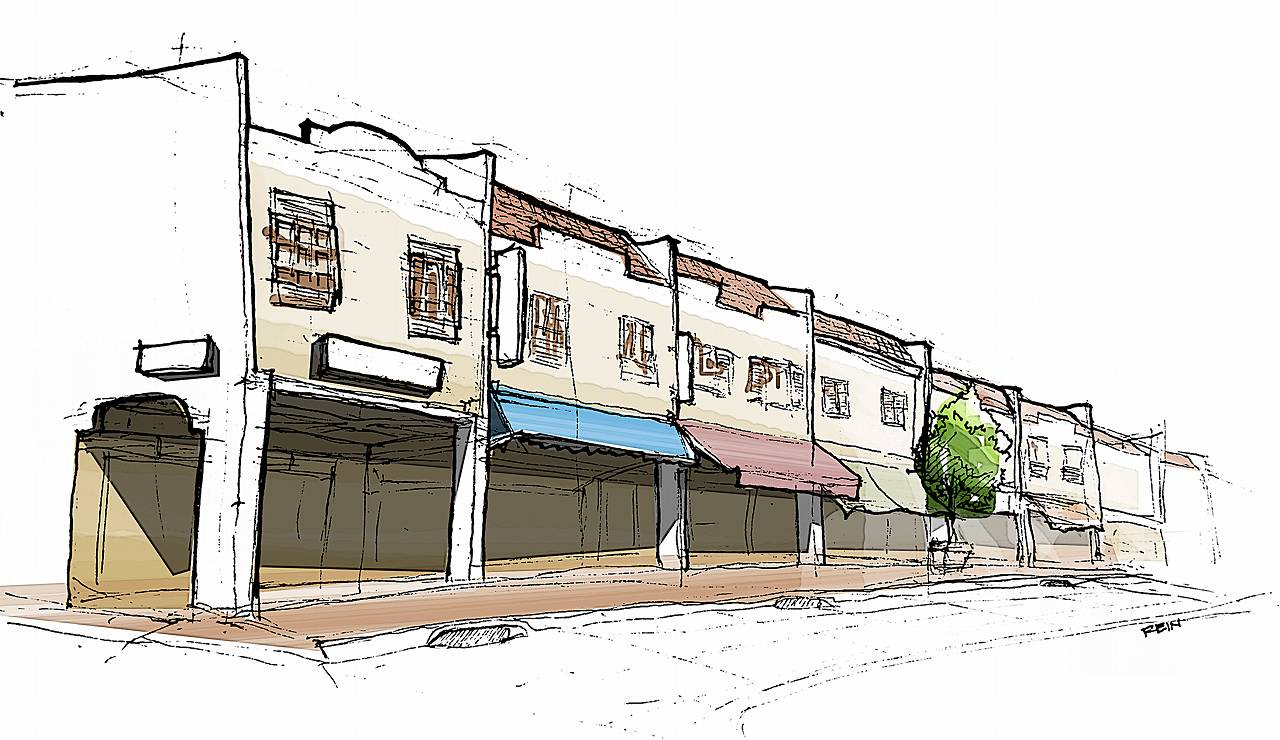
IMPRESSIONS : SHOP HOUSES
-a sketch on how shop houses in singapore look like
-sketched in 120gsm paper using 0.2, 0.4 and 0.8 uni felt tip pens.
-17nov2015
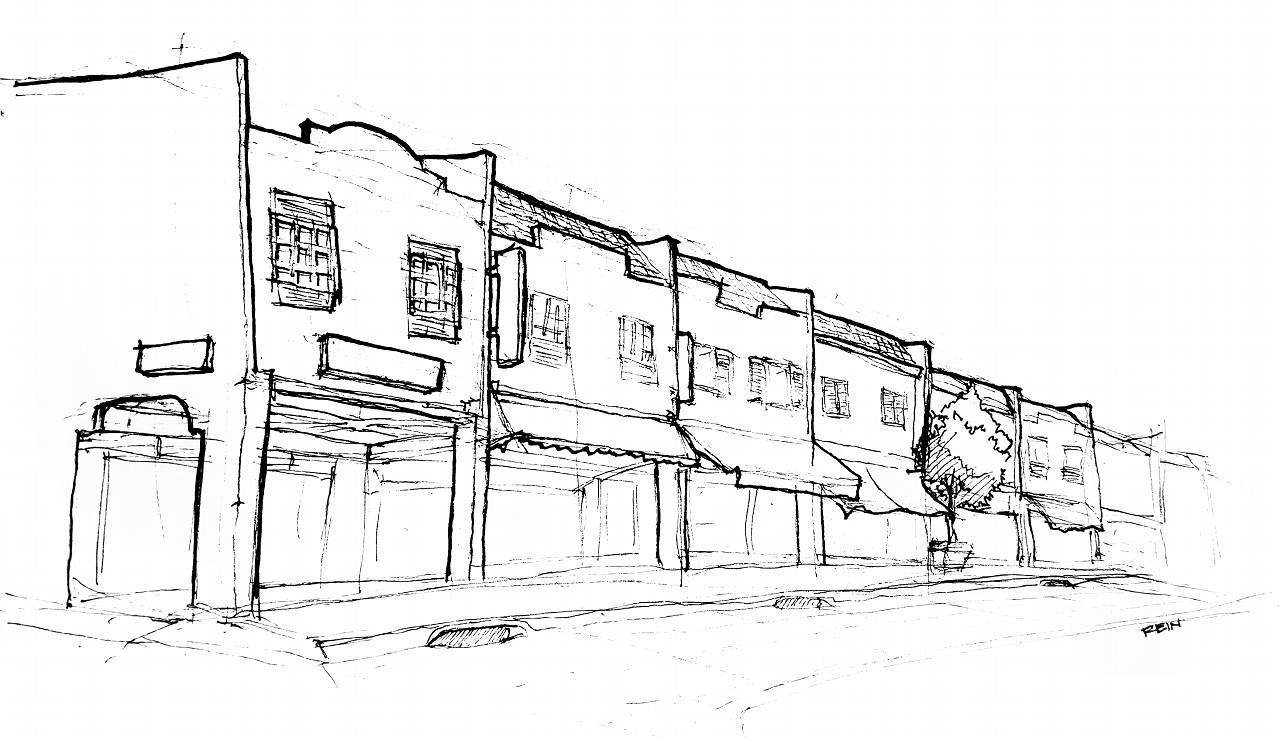
IMPRESSIONS : FOOD STREET AT CHINATOWN
-a very rough 10min sketch of chinatown food street.
-sketched in 120gsm paper using 0.2, 0.4 and 0.8 uni felt tip pens.
-colored in Photoshop
-16nov2015
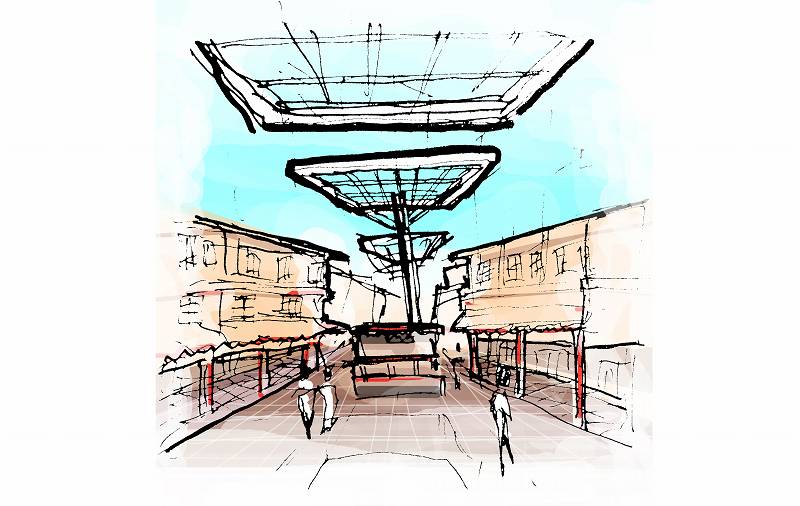
ENTOURAGE: TREES AND VEGETATION
-sketched in 120gsm paper using 0.2, 0.4 and 0.8 uni felt tip pens.
-15nov2015
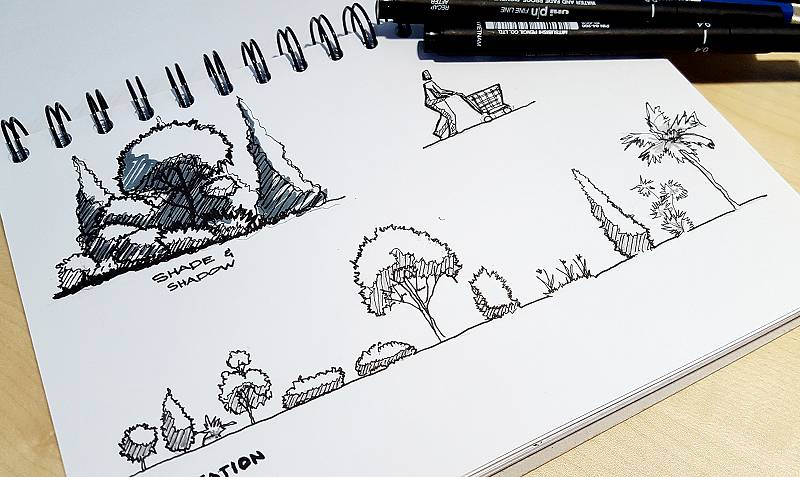

IMPRESSIONS : PINNACLE AT DUXTON
-this is an incomplete impression of the Pinnacle at duxton (4 of 8 towers).
-sketched in 120gsm paper using 0.2, 0.4 and 0.8 uni felt tip pens.
-colored in Photoshop
-14nov2015
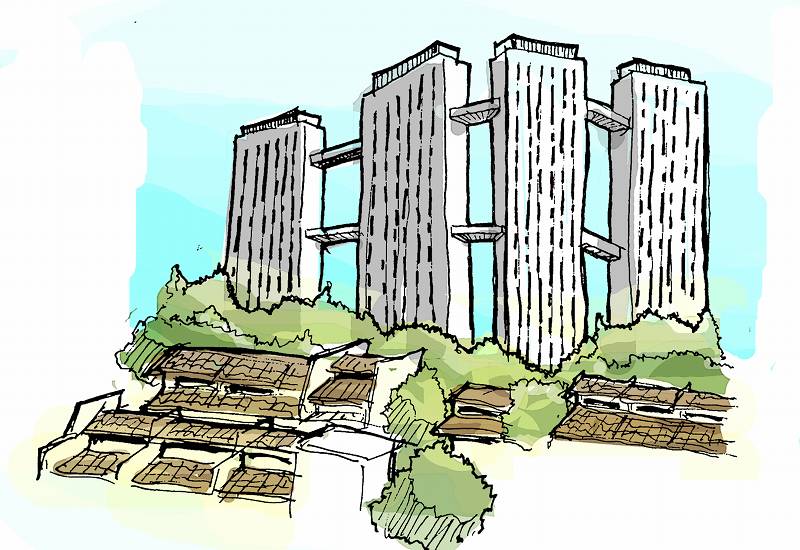
CONCEPT : LIFE IN MONO
-sketched in 120gsm paper using 0.2, 0.4 and 0.8 uni felt tip pens.
-annotated and colored in Photoshop
-13nov2015
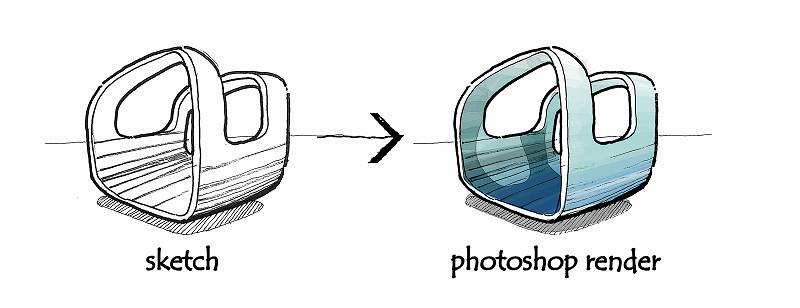
CONCEPT : PASSIVE COOLING ROOM WITH GARDEN
-sketched in 120gsm paper using 0.2, 0.4 and 0.8 uni felt tip pens.
-annotated and colored in Photoshop
-11nov2015
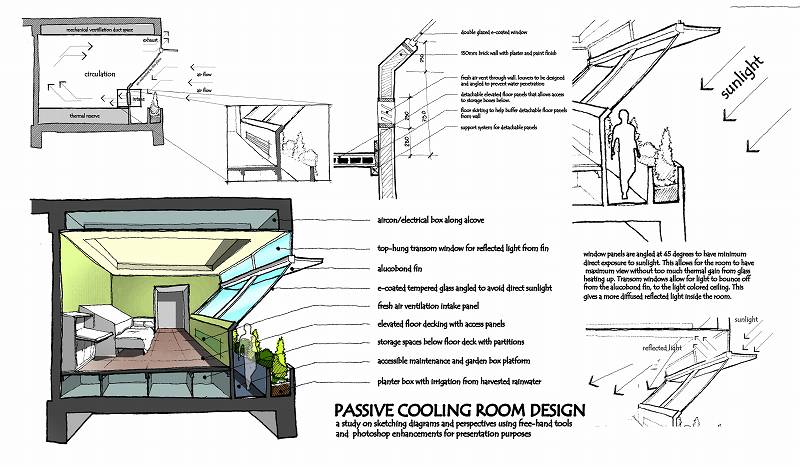
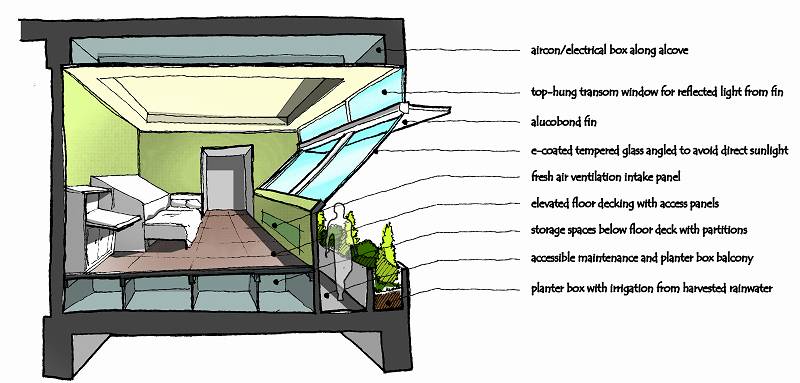
Sketching has never been my forte. Being born in the digital age, I have progressed mainly with the help of digital tools for drafting and modelling 3d. Once in a while, it pays to visit pen and paper. Studying spatial relationships with a pen poses a challenge for me. With the lack of ctrl+Z, you need to think faster than your hand can sketch. This is a good exercise and I plan on doing it more often.
Sketched with felt tip pen on medium thickness white paper
Colored and annotated in Photoshop
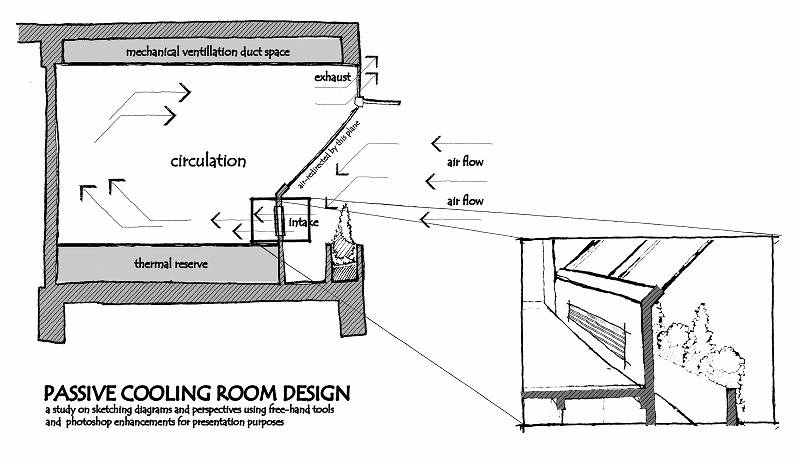
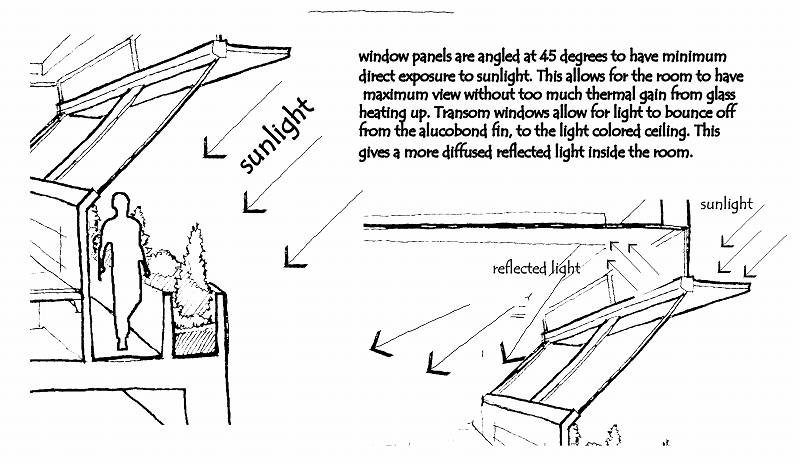
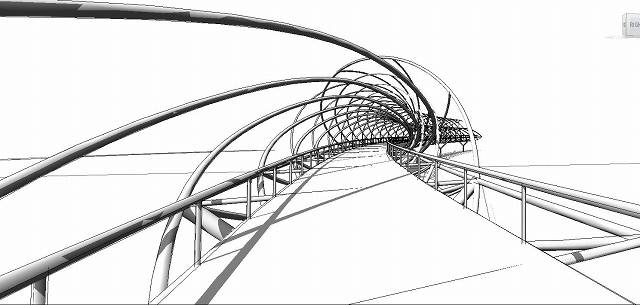
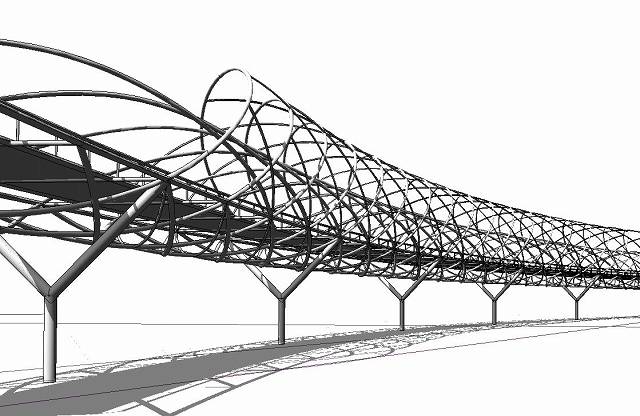
I started this modelling study with much enthusiasm, sustained it with an abundance of curiosity and finished it with great relief. With neither training nor knowledge on using Dynamo, I leapt right in armed with hours-upon-hours of reading and video materials contributed mainly by the scholastic generosity of people from world-wide-web.
I decided to use Singapore’s iconic Helix bridge as my platform for learning. I downloaded and studied plans, elevations and illustrations available online to get a better understanding on how the bridge was designed. The steps below does not aim to be a tutorial, but rather a means document my endeavors. There are far better methods and shorter ways out there that I for one am eager to learn. Just as well, this study does not attempt to copy every detail of the bridge, but only aim to model the general features of the bridge using the basic code blocks that I’ve learned in the process.
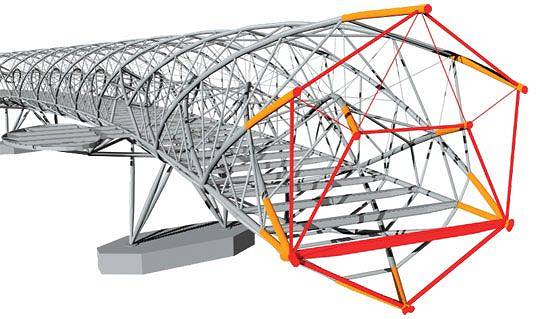
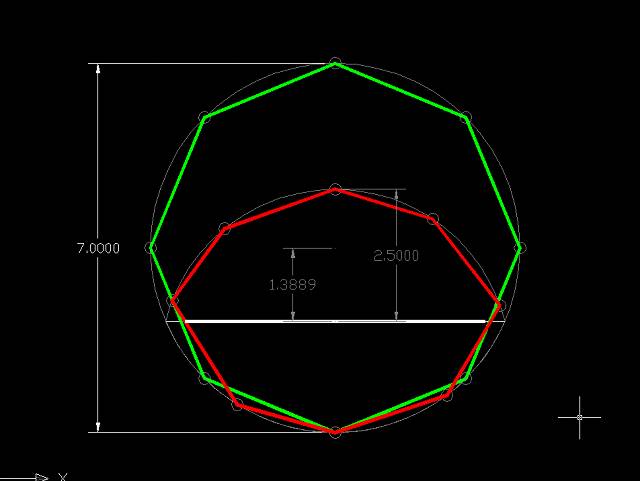
The bridge is composed of 2 major helix strands. The first strand is the outer shell which is circular in section. The second is an elliptical in shape embedded within the circle with half of it an overlapping arc with a portion of the circle.

begin modelling with 3 independent point representing the middle and ends of the bridge. These 3 points can be manipulated manually even after the succeeding parts are put in place.
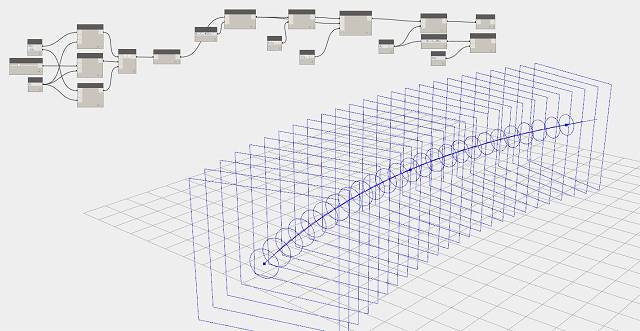
String a nurb.curve across the 3 points and use plane by parameter to generate a series of planes that run across the entire curve. These planes will be hosted on the curve therefore it will constantly adjust itself according to the curve profile. Using circle on plane radius, generate a series of circles on all planes.
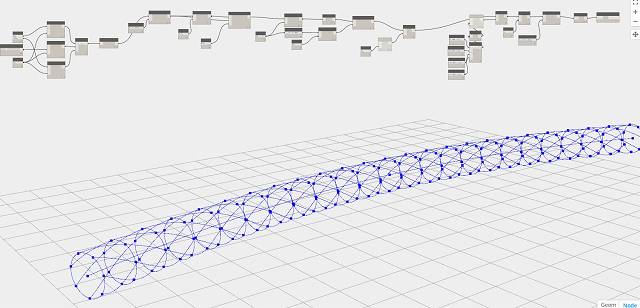
Generate points across all the circles using point parameter. Using shift index, I shifted each of the points grouped along the circle by one point at each step. This makes the points rotate around the circle by 1 index at each ring. Using list transpose, I am able to generate nurb curve across all points to create the helix above.
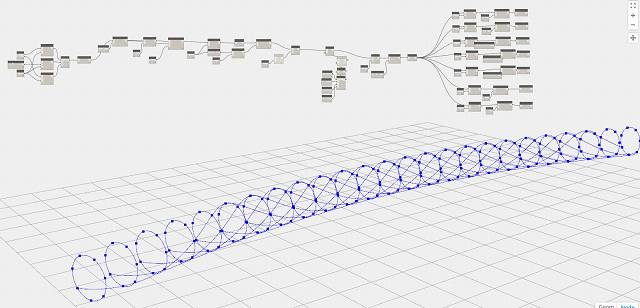
Now it’s time to carve out the ends of the helix. The Singapore helix terminates with its curve finally resting on the base of the curve. Using get index, select each curve and use remove items at index to take out points at the end of the helix .
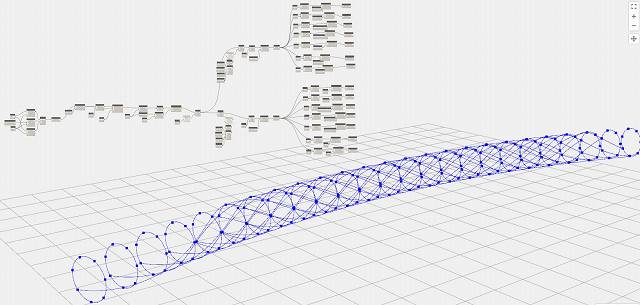
Repeat the same process above but reverse the shift index. Once again, select each curve and remove the points to give the end its shape.
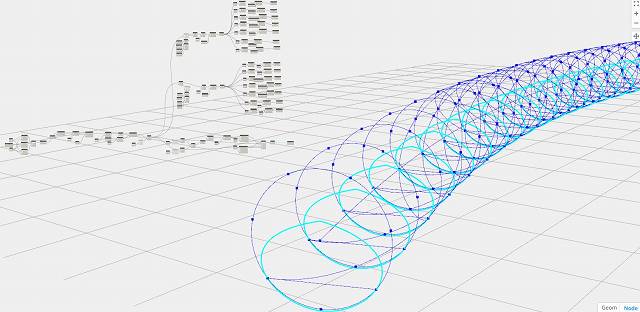
Create the minor helix strand using 2 of the points at the base of the major helix strand. Do this by translating the center points to create the top and bottom and then creating a list with it and the 2 basepoints. Use curve by point tool to generate the curve.
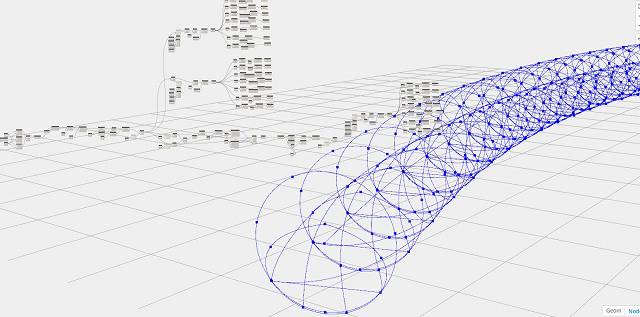
Using the same process above, generate points and run curves across these points. Trim the ends again to make the bridge termination.
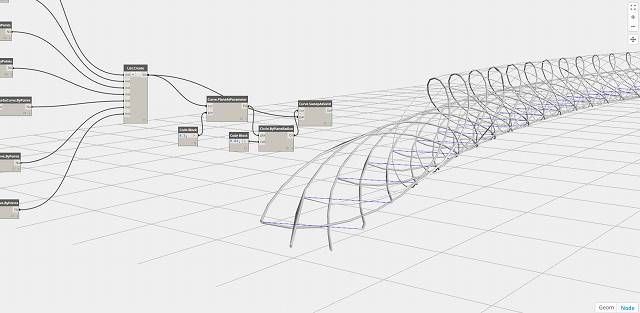
Generate 3d sweeps across the curves. In this process, I created planes parameter and set the parameter at 0.5. Created a circle on that plane and sweep it across the curve.
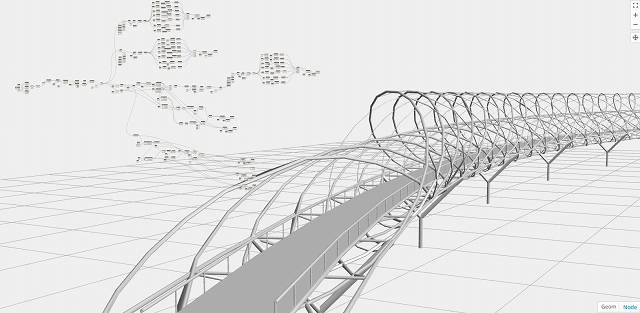
Now that the main helix is done, create the other accents to complete the bridge.
Here’s the bridge in Revit view.

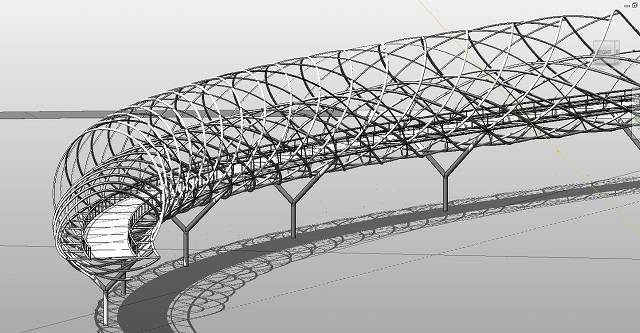
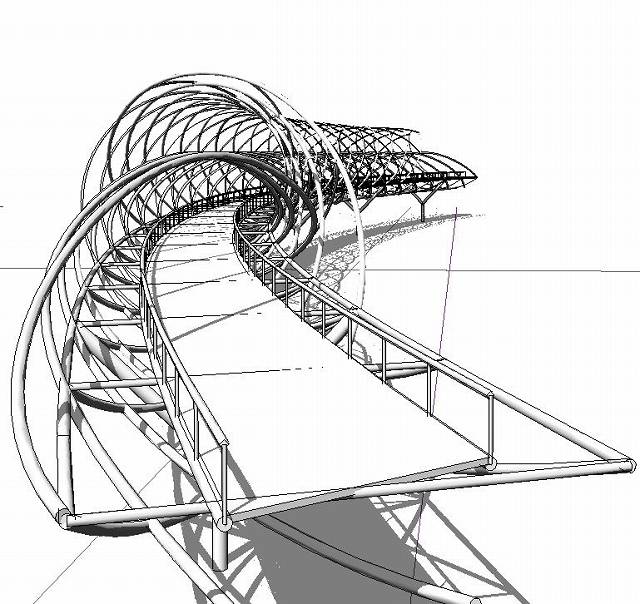

Revit is a powerful design visualization tool. But once in a while, I try to see just how much detailing I am capable of doing within its environment. Apparently, it can be as detailed as autocad too.
The illustrations and specs below are done entirely in Revit.
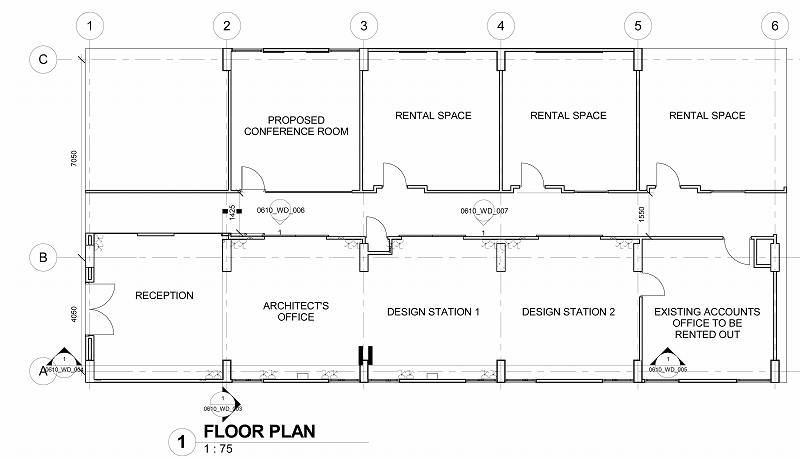
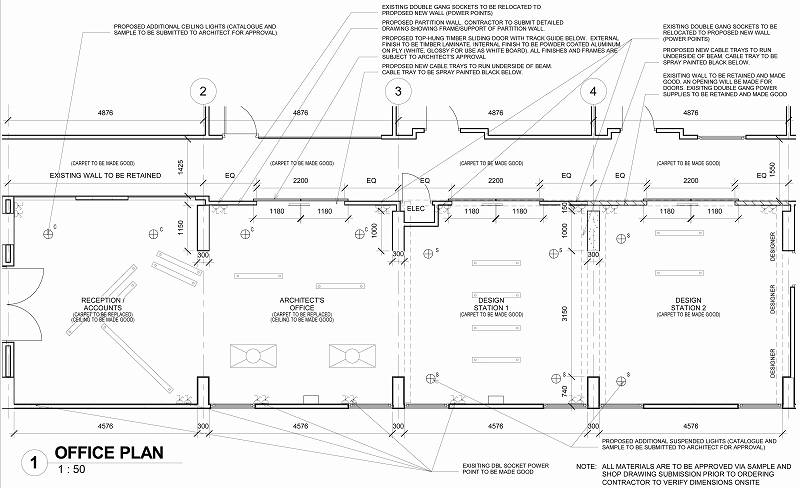
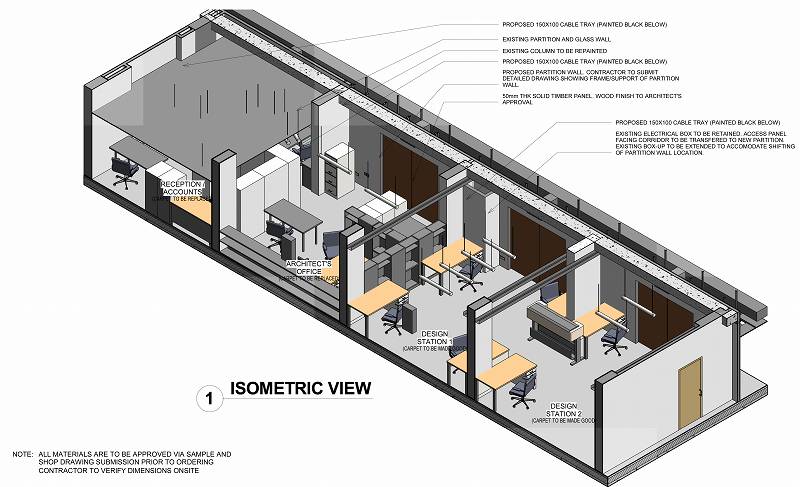
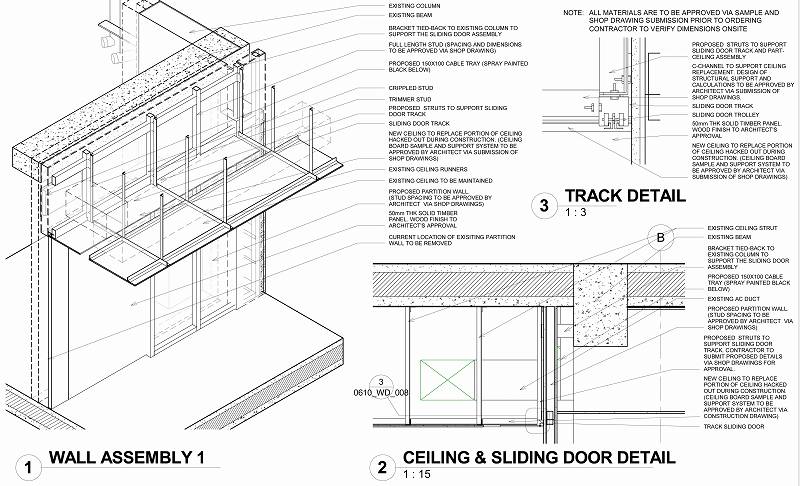
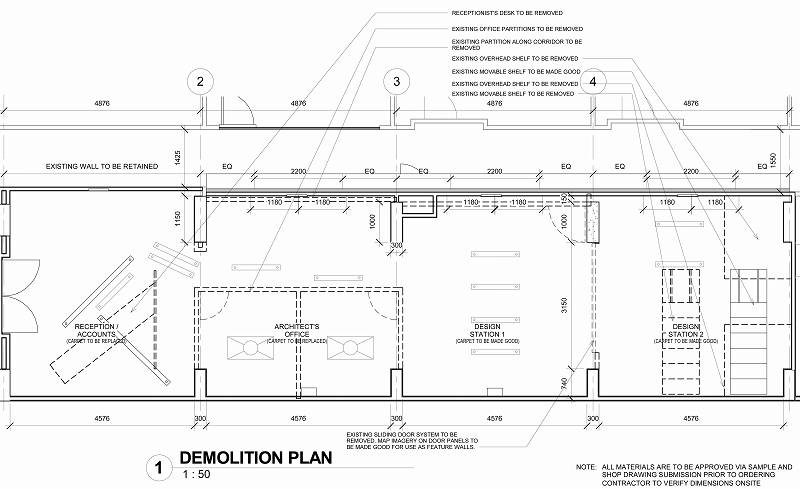
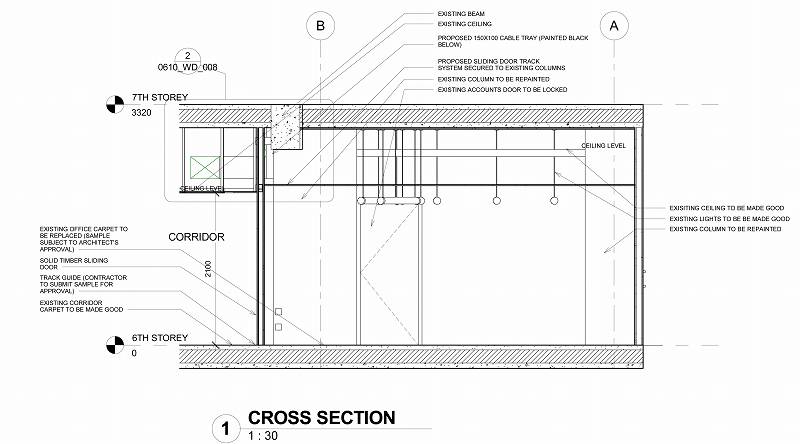
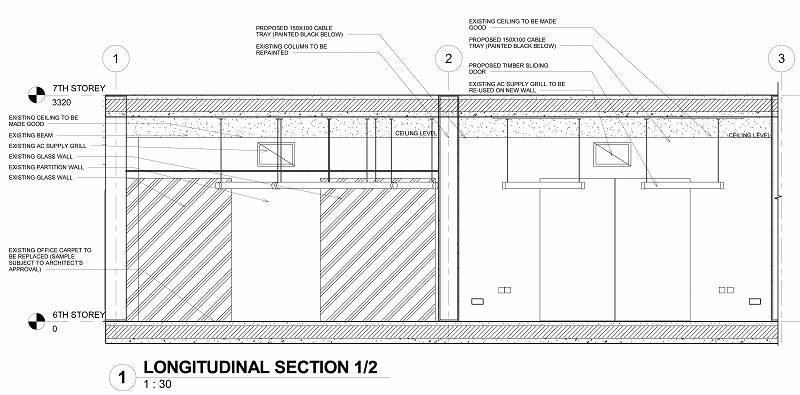
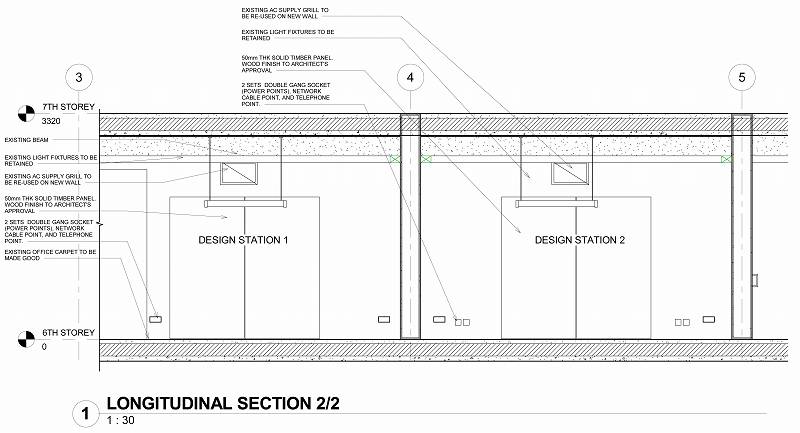
The following is An excerpt from a paper on BIM for compliance of Handicapped Routing by Reinier Tinapay.
ABSTRACT
Current CORENET E-Submission Guidelines lack the template, tools, families and parameters that assist in creating a more intelligent means of generating Accessibility-Compliant Models. As such, there is a tendency to revert to 2D methods to generate lines, paths and regions for routings. This 2d method is counter-productive.
The Aim of this project is to explore, design and develop a compact BIM tool to improve productivity in utilizing BIM for modelling a BCA handicapped routing compliant model. Using Autodesk Revit as the Authoring Software, the project maximizes pre-loaded tools such as schedules, conditional formatting and shared parameters to create a family that can be used as a checking and measuring tool for handicapped routing requirements.
The result is a quick and reliable tool for measuring gradients, and routing clearances using a parametric 3d family. Due to its parametric customizability, it can also be used for measuring pipe run gradients, storm drain gradients and even staircase run-rise ratio.
The study concludes that a parametric 3d family greatly improves efficiency. A significant amount of modeling time is saved when compared to annotating inside a view. This time-saving results in improved productivity.
ADAPTIVE COMPONENT FOR ROUTING
This study proposes standardizing the modelling procedure for BCA handicap routing using easy to adapt tools that can be used inside the 3d environment. It attempts to harness in-built tools of Revit to create a parametric family capable of automatically detecting and high-lighting non-compliant ramp gradient (maximum 1:12) as well as creating a schedule of lengths and gradients. This family can be integrated into submission templates or prepared as an add-on pack.
Using this adaptive component family, the study aims to create a routing plan for the project model to verify that it is compliant to authority requirements for Accessibility. The ‘routing.rfa’ will be modelled as a 3d element therefore it can be examined on all views. It will highlight by colour coding compliant versus non-compliant segments of the route (figure 1 and 2). And ultimately, the information gathered from the family will be prepared in such a way that it can automatically be scheduled for preparation of a submission drawing. Additionally, this routing can also be used for interference checks (figure 3) to identify any non-compliance in headroom requirements.

The Figure shows how the routing would show color coding when tested on different configurations of ramp gradients.

Showing a ramp complying with handicapped routing maximum gradient of 1:12

Using ‘router.rfa’ for headroom clearance using interference check
PROCESS OF DESIGNING THE ADAPTIVE COMPONENT
The ‘routing.rfa’ underwent a series of design study and testing before a final parametric solution was deemed acceptable and useful. A handful of considerations were made regarding rotational issues of the 3d elements within the family mainly because Revit segments made using reference lines connected by adaptive points behave in such a way that they rotate non-perpendicular to the surface at certain angles. This resulted in a routing segment that constantly flipped depending on the angle. In the initial stages of trying to solve this issue, parameters were made to control angular tilt but these angular controls can only hold up to a certain degree as Revit tends to shift angle location from one side to another choosing mostly, but not always, to dimension the acute angles. Ultimately, the design issues were resolved by nesting families of segments within the family. This method allowed all elements of the family to remain upright as the nested segments can be set to always point upwards from a plane.

Adaptive Component Nested Design

Parameters used in Adaptive Component
MILESTONES ACHIEVED IN THE DEVELOPMENT OF THE PARAMETRIC ADAPTIVE COMPONENT

Using the framework that defined the problems faced, the goals set, and the experimentations with various means of measuring, the project has managed to develop an adaptive component family (routing.rfa) that can be hosted on any surface. This parametric component is capable of creating a 3d extruded segmented block with measureable attributes that can be used to generate a schedule. This 3d Parametric tool was then deployed on the Team’s Project Model for verification and measurements

The routing.rfa was designed to be flexible and customizable. It can be reconfigured to suit any clearance and gradient requirements. Height, width and node visibility can be configured at the properties panel. The numeric values of these attributes are shared parameters therefore it can be used in schedules. Its dimensional attributes can be modified to match various authority or presentation requirements. It can be 2.2 meters tall for head room clearance. It can also be thin and flat for presentation purposes.

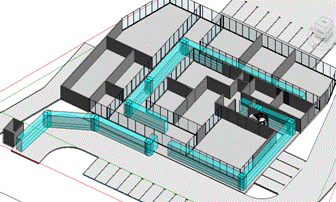
The component is a 3d solid with transparency set to allow it to be drawn on the model without blocking the objects behind it. This gives the modeller a better understanding of the ‘routing.rfa’s relationship to the elements around it. Likewise, since it is a 3d component, it can be drawn on plan or 3d view and will accordingly appear in all views. Compared to conventional means where the annotations are done on selected plan views, this method allows the user to examine the routing in a 3d context. This opens up a lot of possibility for analysis and design studies.
Revit and other BIM softwares are at the forefront of Parametric modelling. And with the advent of iterative modelling made possible by code block based systems such as Dynamo, it has become easier for architects and designers to experiment with shapes and designs.
here are some of my recent works with Dynamo.
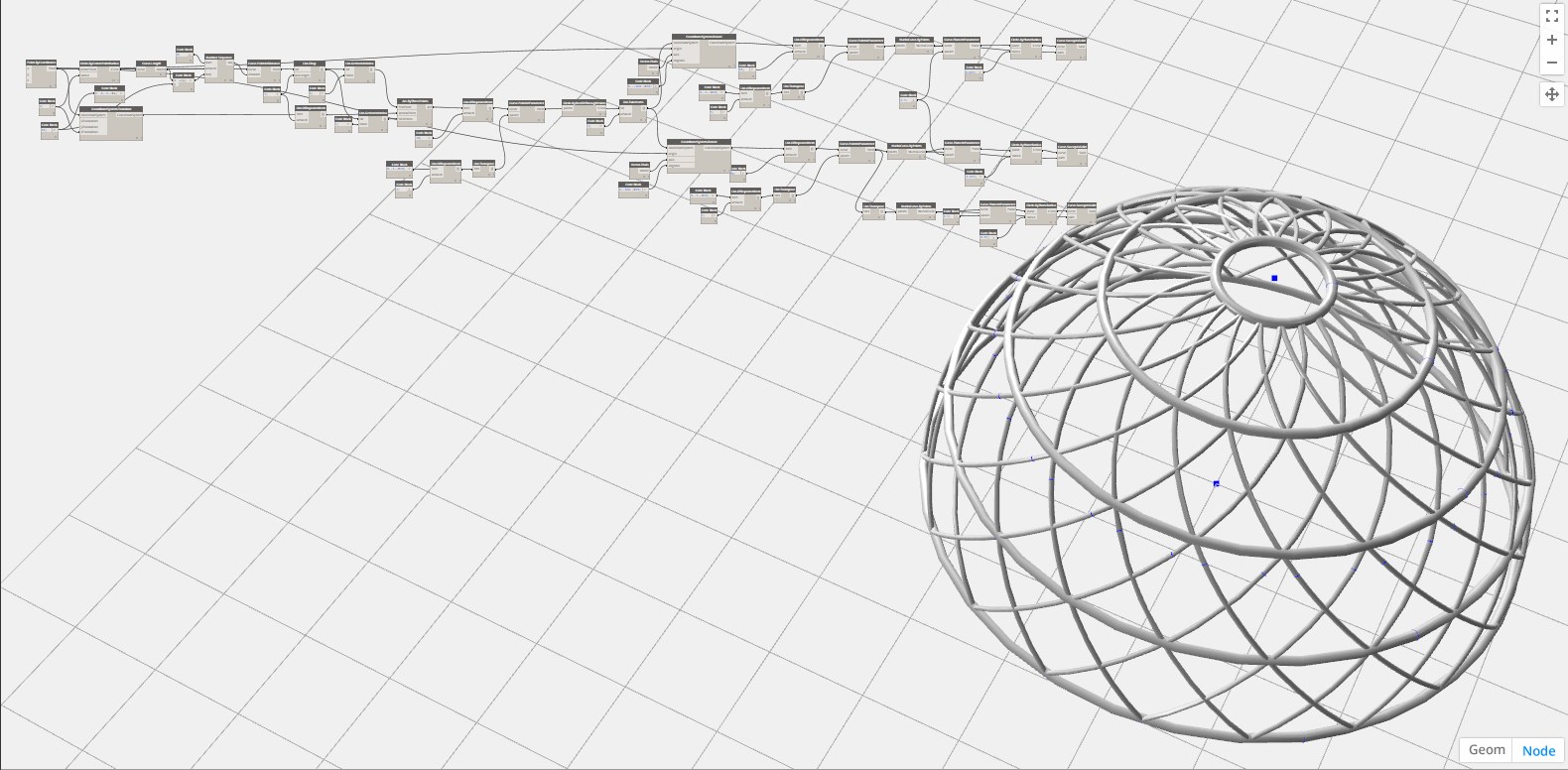
parametric dome. adjustable elevation, radius and number of rings.
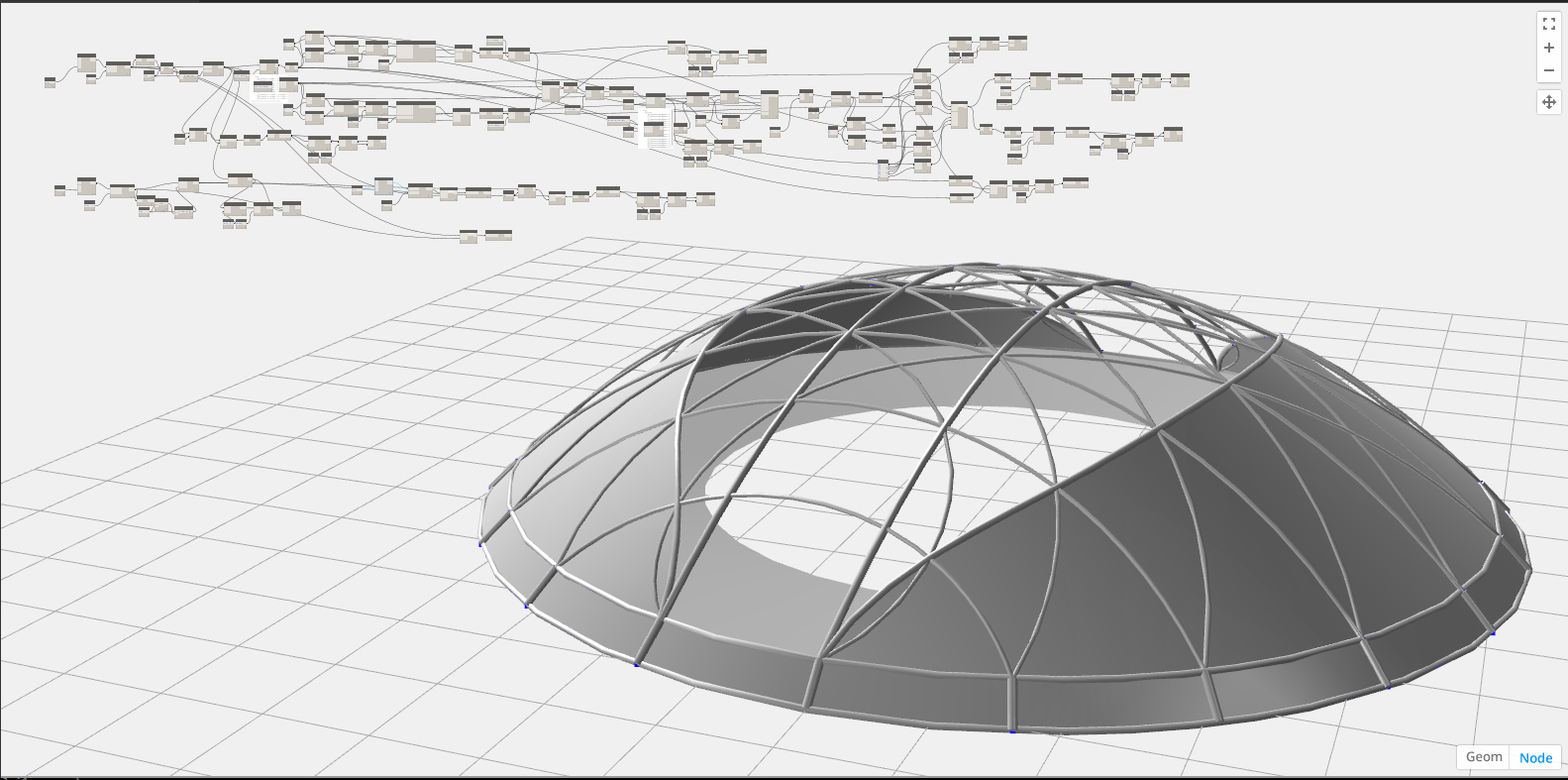
a sports dome. parameters for stadium apex height as well as other functions are adjustible
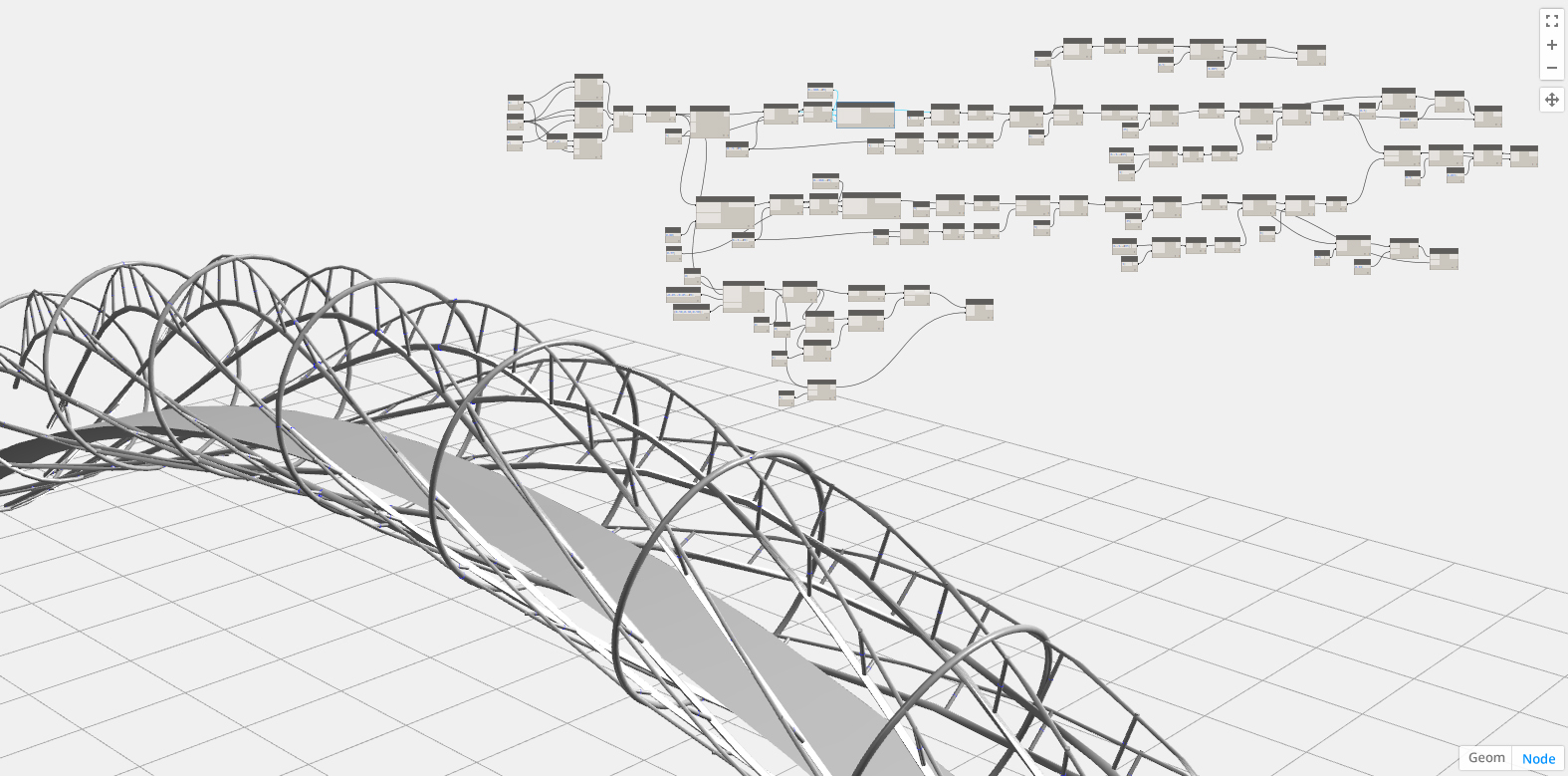
a study on helix modelling. trying to get a better understanding of how listing works.
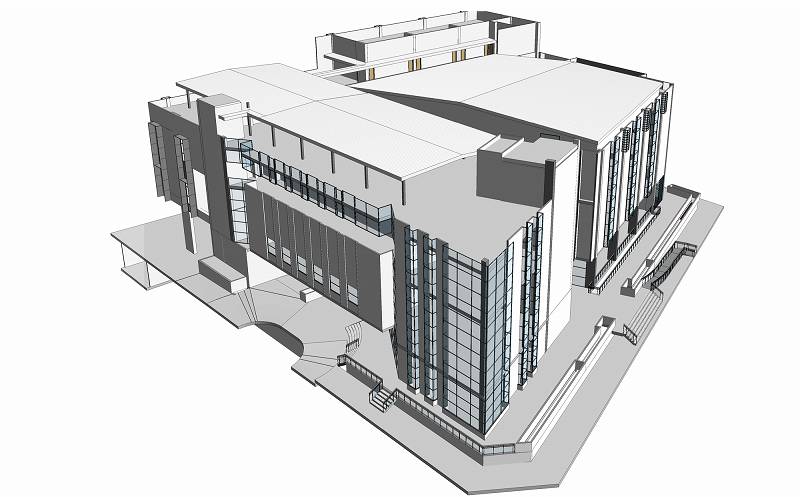
Revit is a powerful design visualization tool. One of the very useful tools available for designer is the Design Options tool. This allows the designer to create multiple iteration of a certain design by changing portions of the model within the same project model. This allows for time saving compared to modelling an entirely new model as optionas any changes made that are applicable to both options can be shared.
Below is a sample project we did….the first four images show the entire project in its option 1 stage. The last 2 photos are showing part plan and part perspective to emphasize the design options.
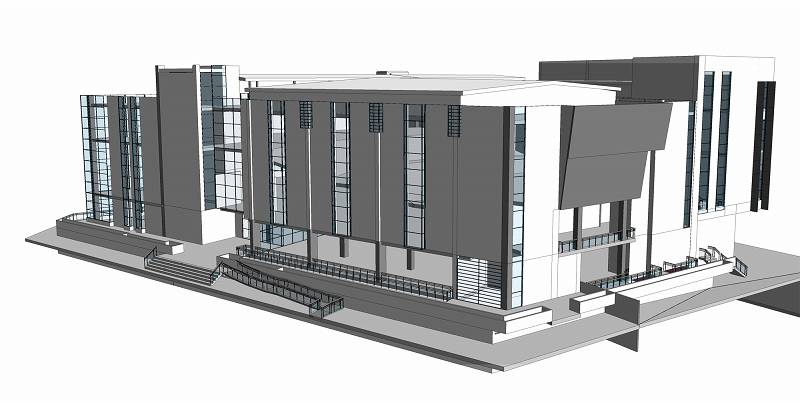
ELEVATION 1&2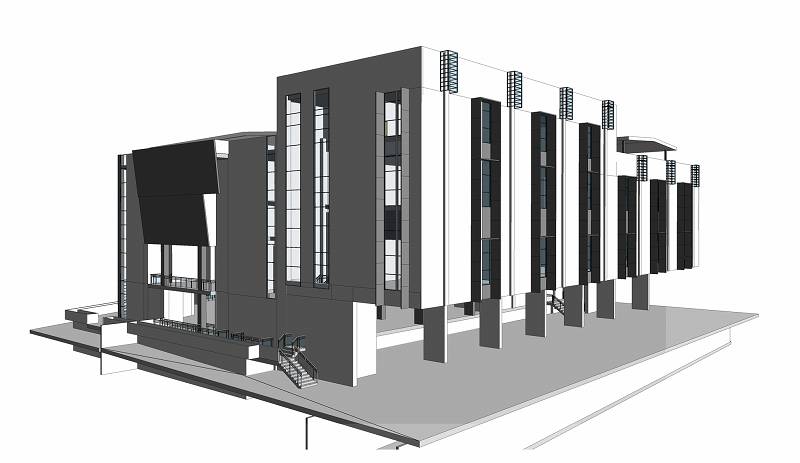
ELEVATION 2 & 3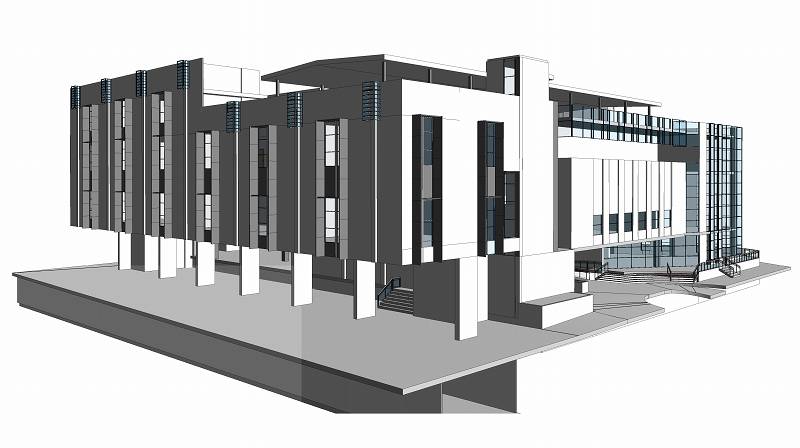
ELEVATION 3 &4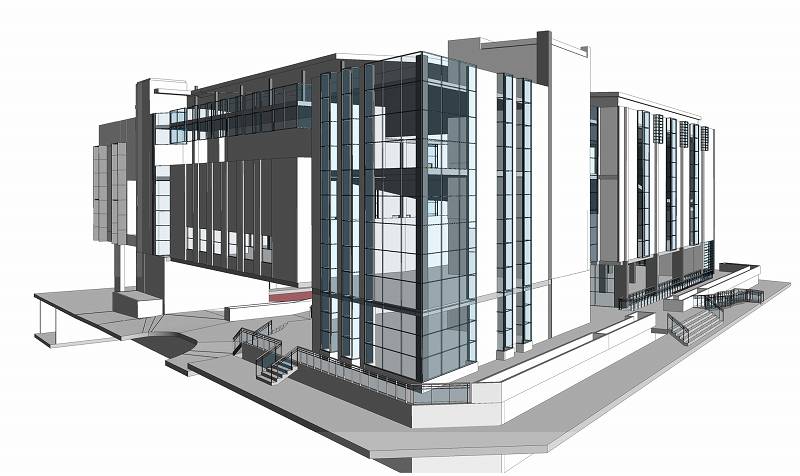
ELEVATION 4&1
When client requested a slight design variation for option, we modelled the variation using Revit’s Design Option tool.
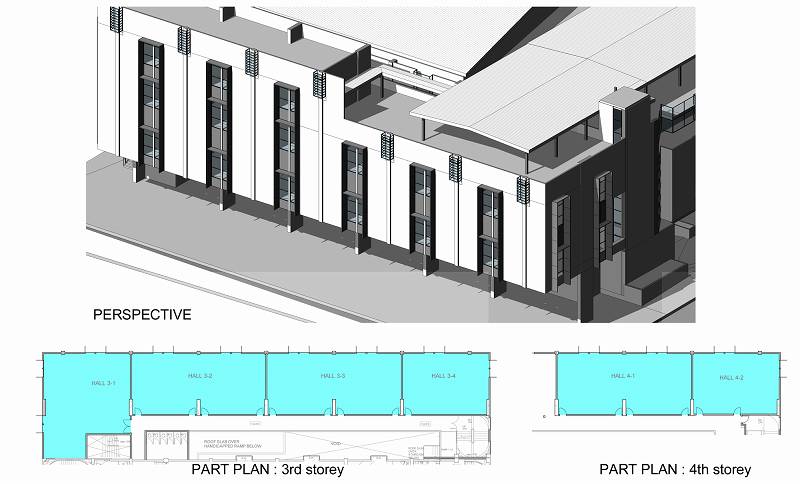
OPTION 1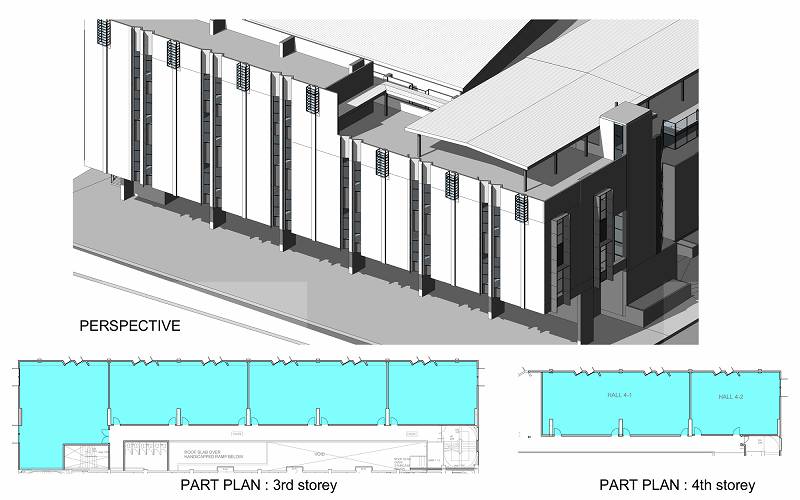 OPTION 2
OPTION 2

Some presentations are best done in 3d max. Although my skills in the rendering software need more polishing, I still think renders done in 3d max give a more professionally finished look compared to quick renders from sketchup or revit.



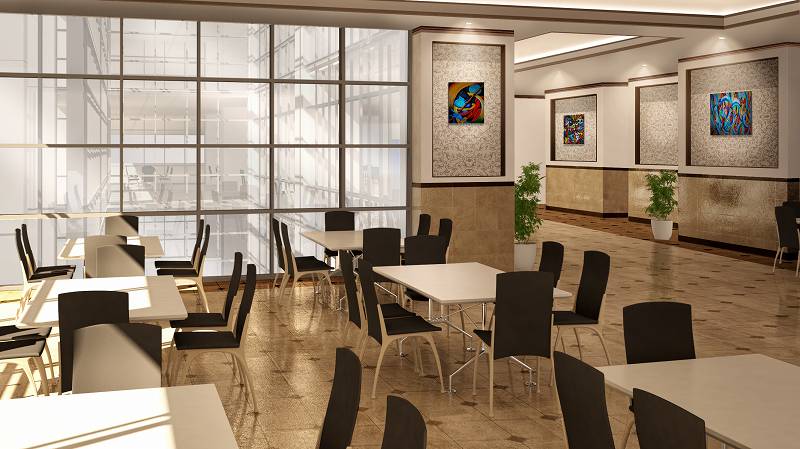
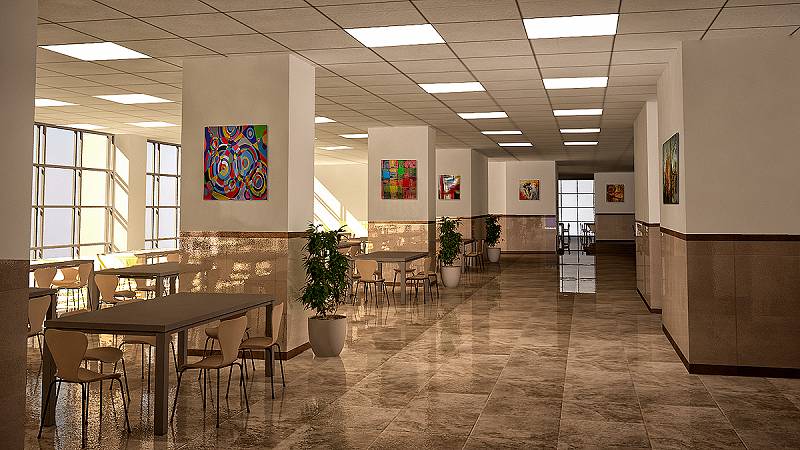
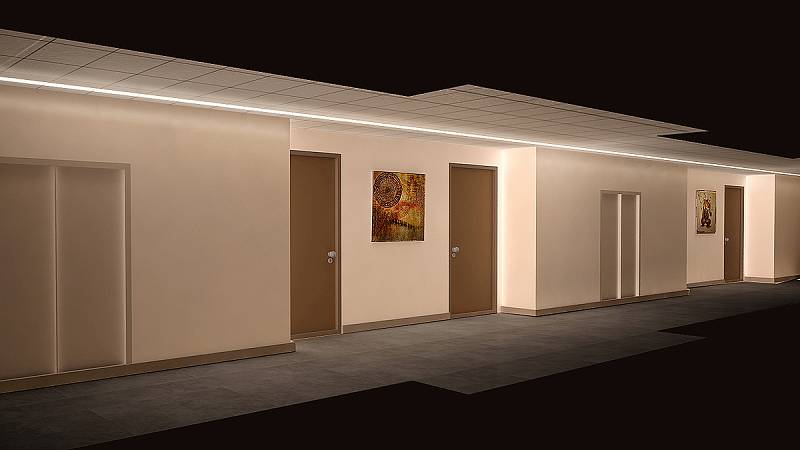
A peek of some of the rendering works I’ve done with 3d Max.







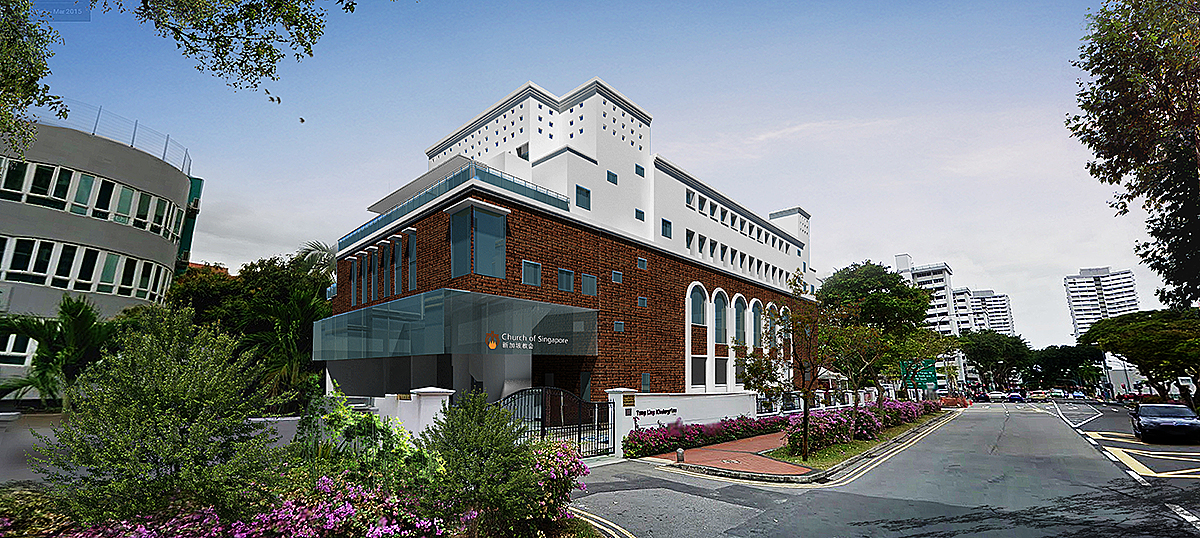
CHURCH OF SINGAPORE
 HOTEL GRAND CENTRAL
HOTEL GRAND CENTRAL
 CEYLON COURT
CEYLON COURT
