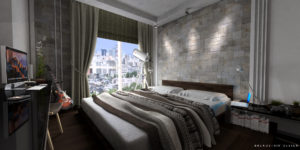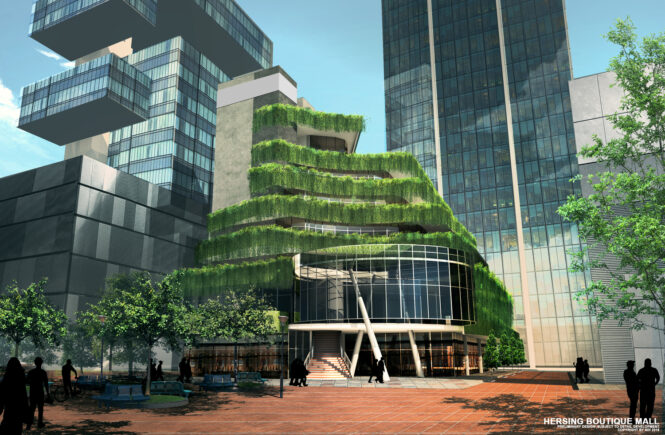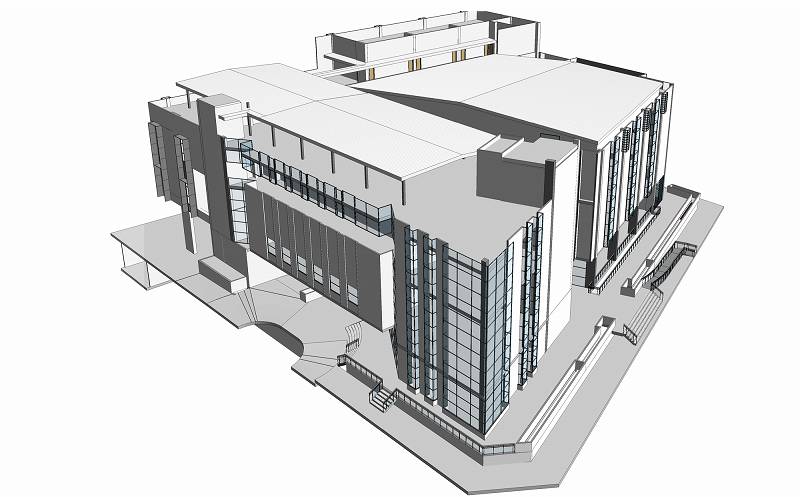
Revit is a powerful design visualization tool. One of the very useful tools available for designer is the Design Options tool. This allows the designer to create multiple iteration of a certain design by changing portions of the model within the same project model. This allows for time saving compared to modelling an entirely new model as optionas any changes made that are applicable to both options can be shared.
Below is a sample project we did….the first four images show the entire project in its option 1 stage. The last 2 photos are showing part plan and part perspective to emphasize the design options.
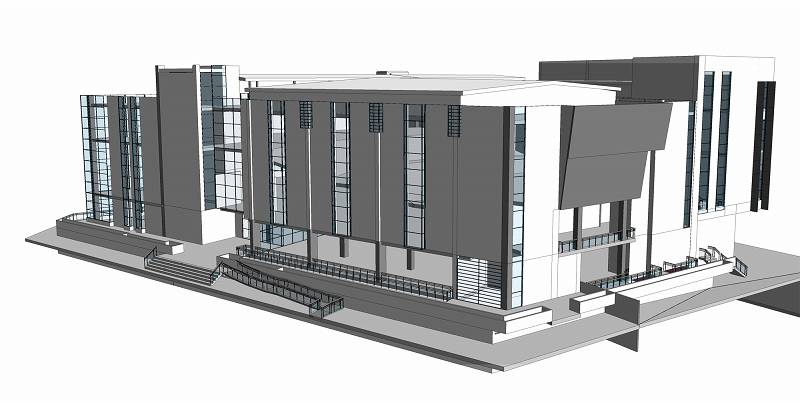
ELEVATION 1&2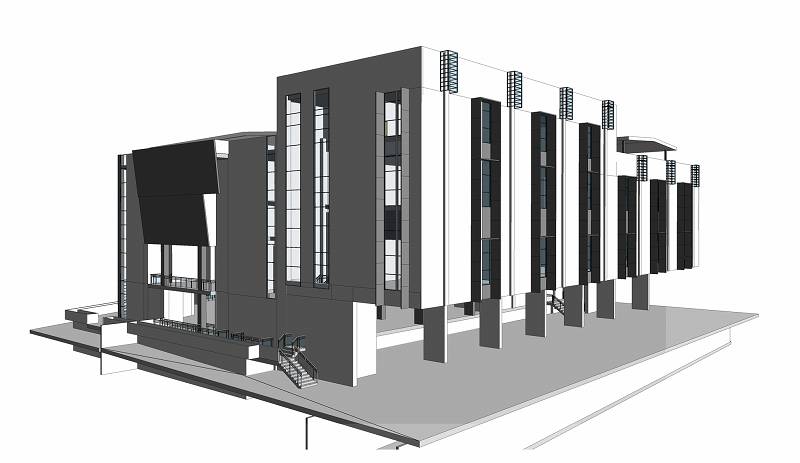
ELEVATION 2 & 3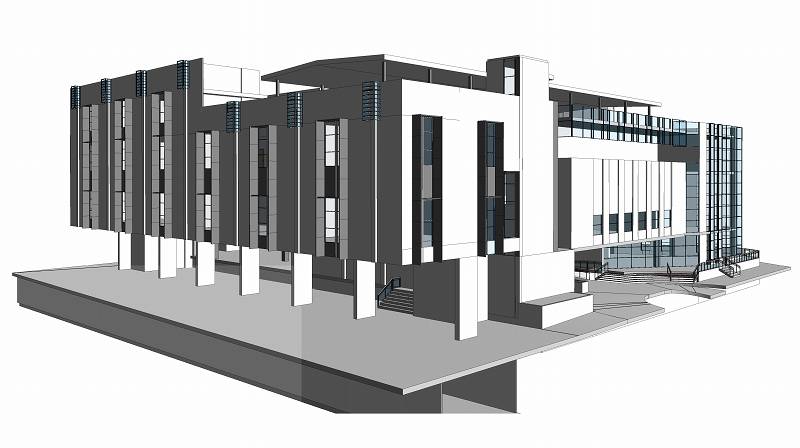
ELEVATION 3 &4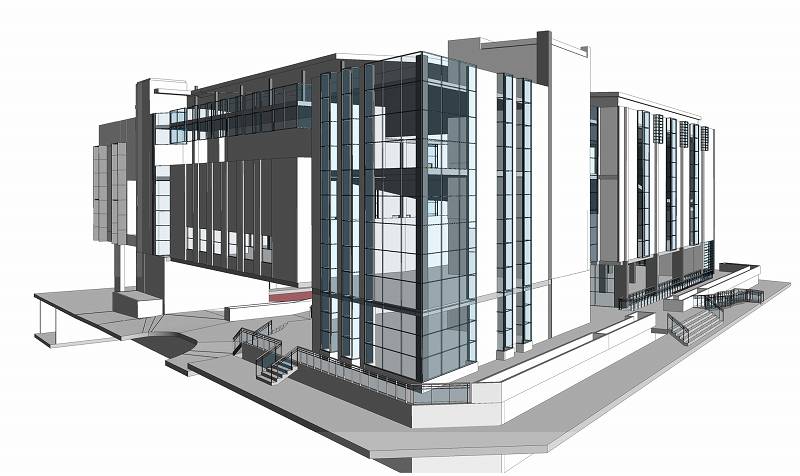
ELEVATION 4&1
When client requested a slight design variation for option, we modelled the variation using Revit’s Design Option tool.
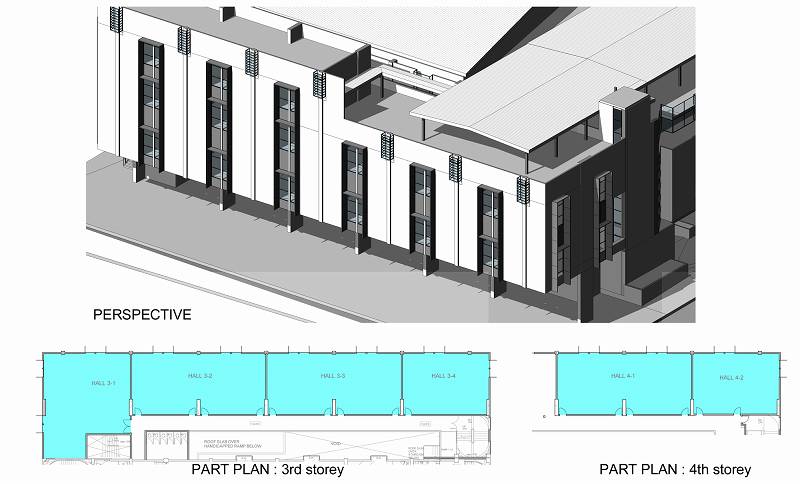
OPTION 1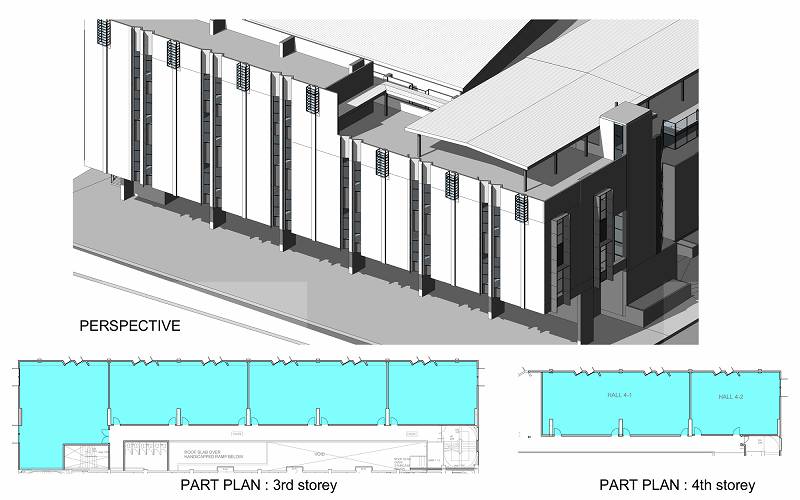 OPTION 2
OPTION 2
